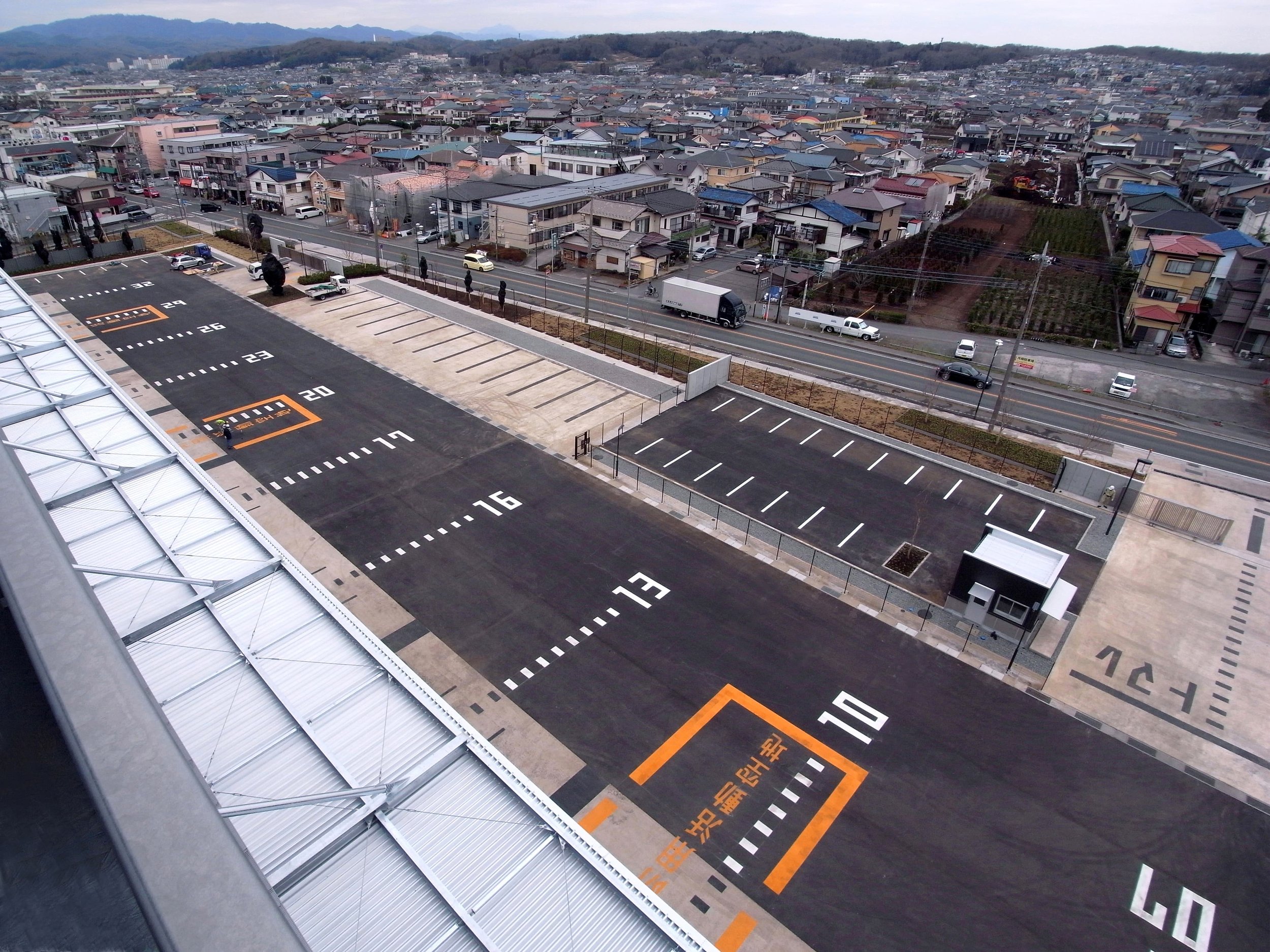
相模原物流センター
国道16号線沿いの大型商業施設や工場群が連なる地域と、戸建て住宅が広がる地域との結節点に計画地は位置する。スケールの全く異なる空間がつながることから連続的に景観が移行していくような外部空間の設えが求められた。建物ボリュームは周辺環境へ及ぼす影響を考慮し道路から大きくセットバックした配置にしつつ外周フェンスも同様にさげ、普段の生活動線となる歩道沿いをこれまでにはなかった緑豊かな空間へと変化させた。機能性を重視したシンプルなデザインの中に必要不可欠なトラフィックサインをグラフィカルに表現することで、物流施設の景観表現の可能性を広げている。周辺の生活環境に寄り添う計画で「まち」と「ひと」とをつなぐ地域の環境拠点になりうる先進的な物流施設を目指した。
竣工 2014年
場所 神奈川県相模原市
建築 新日鉄住金エンジニアリング
Sagamihara Logistics Center
Located between a cluster of factories and a residential area made up of single-family homes, this project required an exterior environment that would smooth the transition between two completely different scales of architecture. We set the buildings and perimeter fence far back from the street and created a lush green space along the sidewalk that had not previously existed. We also used attractive graphic design on the traffic signs that were indispensable within this simple, functionally designed space, expanding the possibilities for landscape design at a logistics facility.
Completed 2014
Location Sagamihara City, Kanagawa
Architect Nippon Steel Engineering














