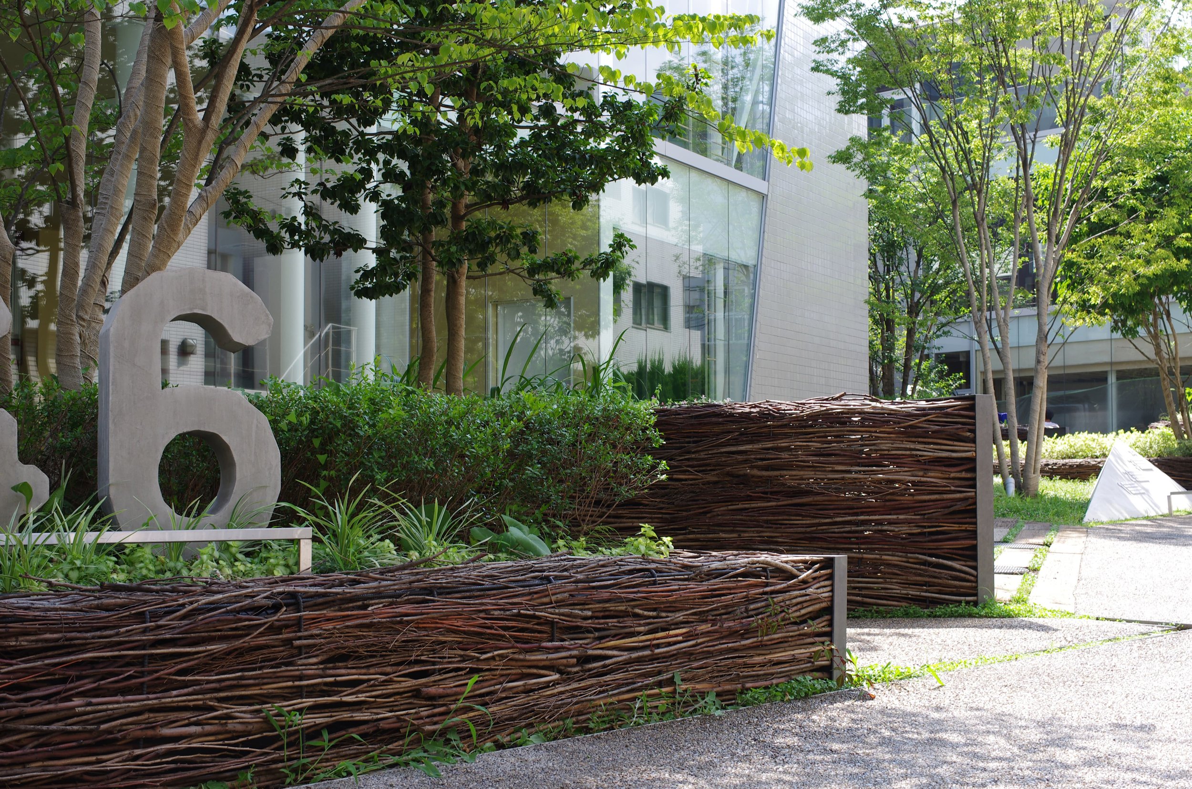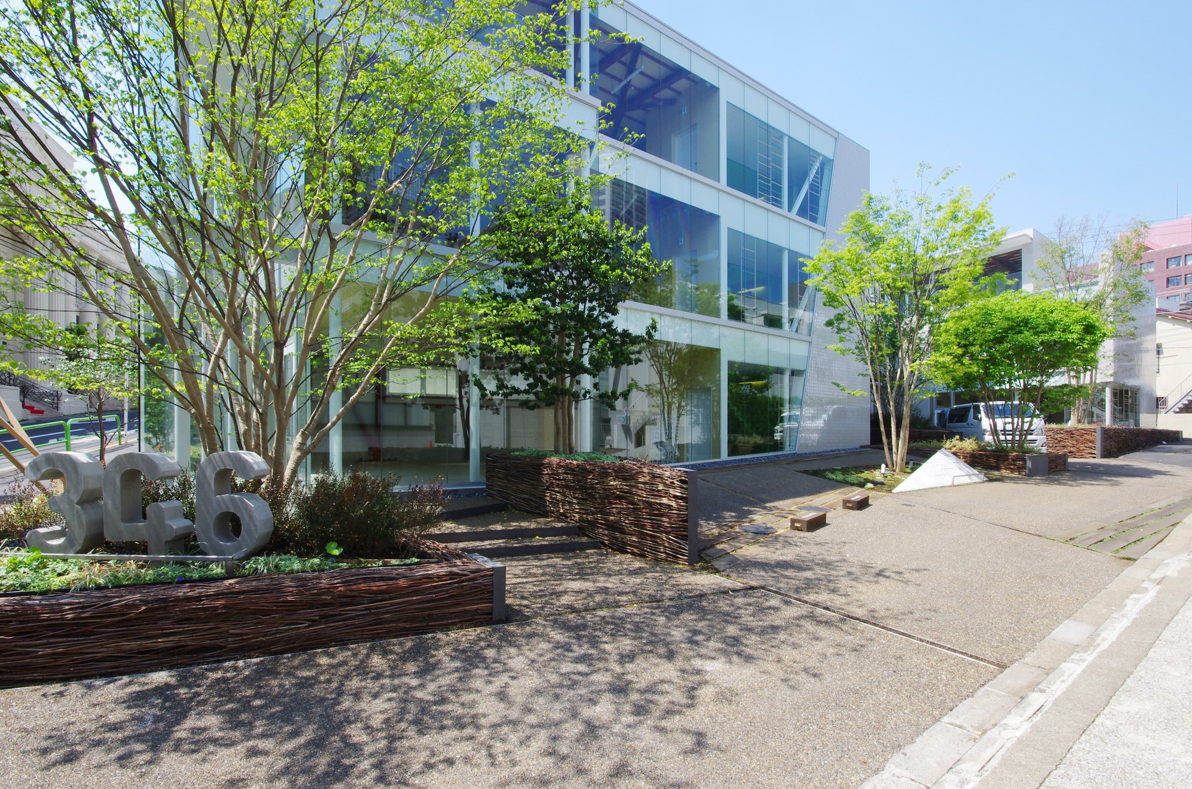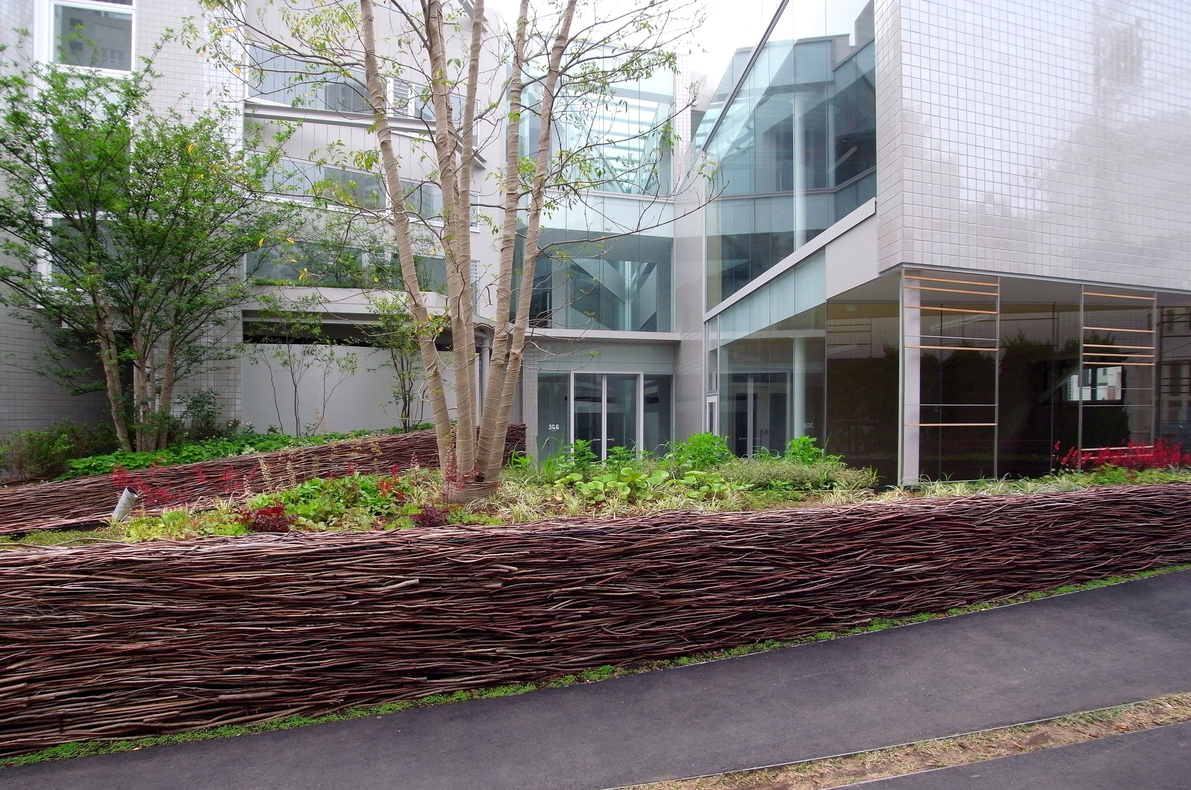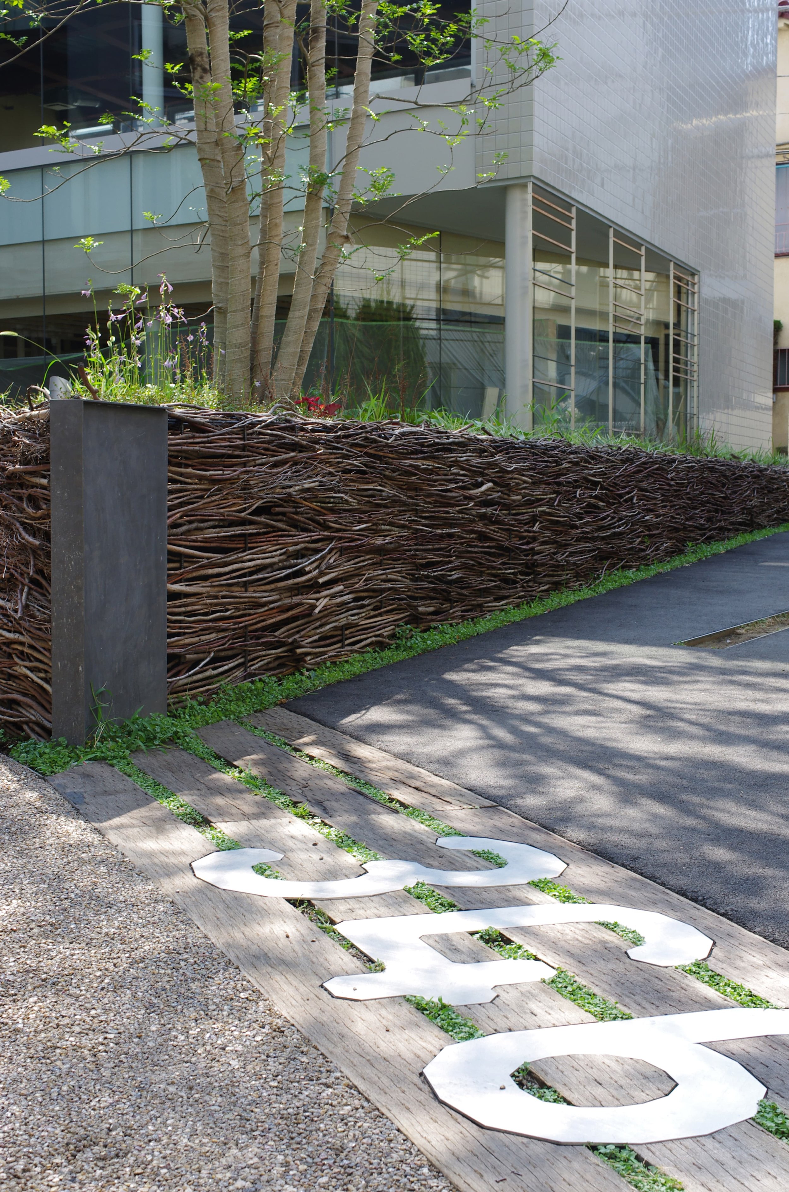
AOYAMA346
路地や坂道などが残り青山通りとは異なる魅力の界隈に、林が切り取られたような庭を設けた。 庭は小枝を編み込んだウォール、枕木、砂利の洗い出された舗装、緑色の磁器タイルなど柔らかな自然素材を用いながらも、幾何学的な図形「トライアングル」により立体的に構成されている。 その「トライアングル」は建物と庭の共通エレメントとして硬度を変えながら内から外へと連続する。 それらのユニークな形態が建物と呼応し合うことにより、ファサードに自然の息吹を映し出したり、エントランスに至るまでの奥行を演出したり、周辺との違いを生み出したりしている。 成長する木々や草花に寄り添うこの施設は、青山の風景に新しい彩りを加えている。
竣工 2014年
場所 東京都港区
建築 佐々木設計事務所
照明 ソラ・アソシエイツ
サイン Nambu Design
JCDデザインアワード2014 BEST100
IDAデザインアワード New Commercial Building部門 - Honorable Mention 2015
AOYAMA346
Located in a commercial complex off Aoyama Dori, a busy shopping street in Tokyo, this garden has the feeling of a clearing in the woods. Although it incorporates soft natural elements such as walls woven from small branches, however, the garden’s underlying structure is composed from triangles - a geometric shape. The triangles are echoed in the buildings as well, linking interior and exterior. This dialogue between the shapes in the garden and the architecture projects a breath of nature onto the structure’s façade. The triangles also introduce a sense of depth into the space leading up to the entryway and differentiate the complex from its surroundings.
Completed 2014
Location Minato City, Tokyo
Architect Ryuichi Sasaki Architecture
Lighting Sola Associates
Sign Nambu Design
JCD Design Award 2014 BEST100
IDA Design Award New Commercial Building Sector - Honorable Mention 2015
















