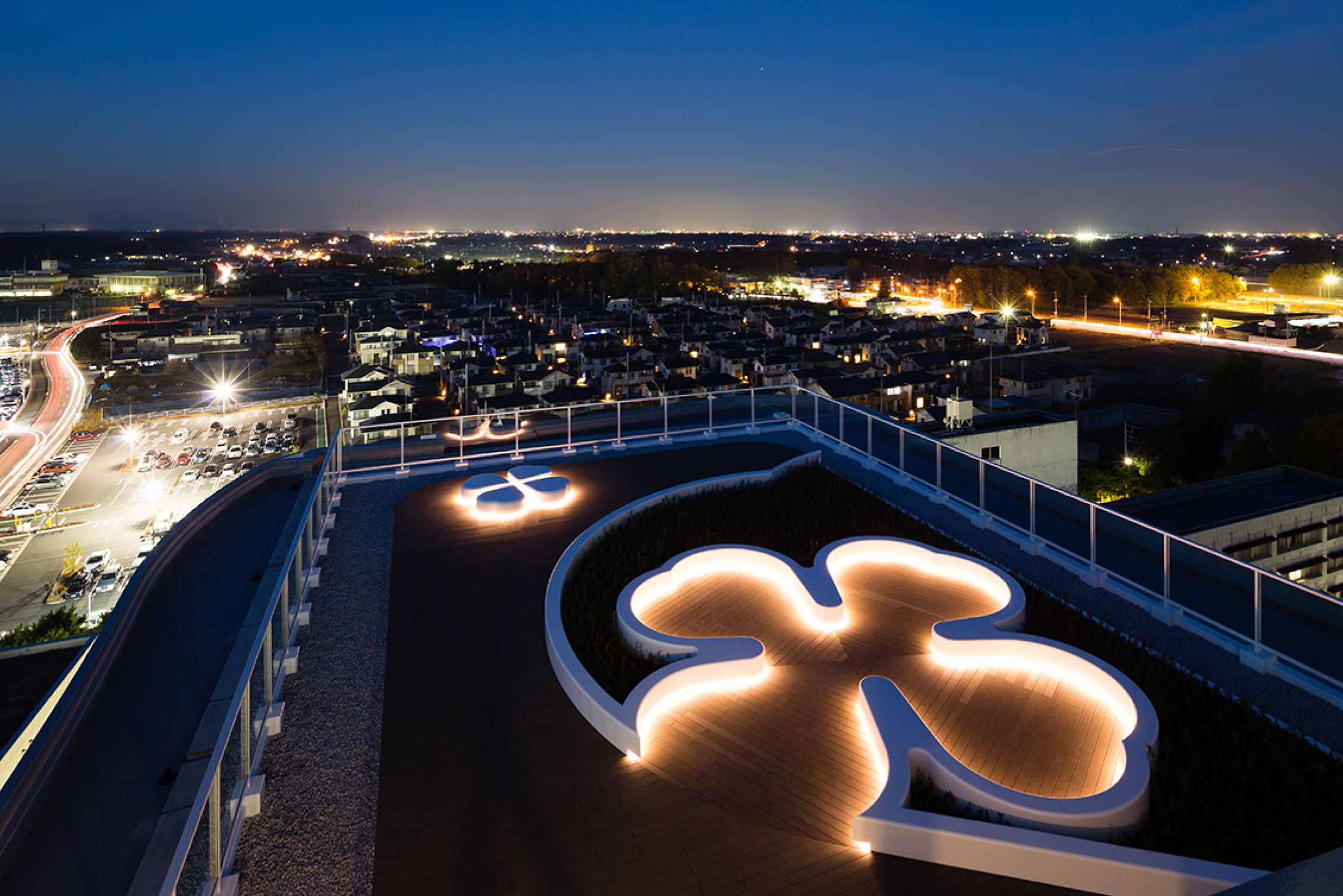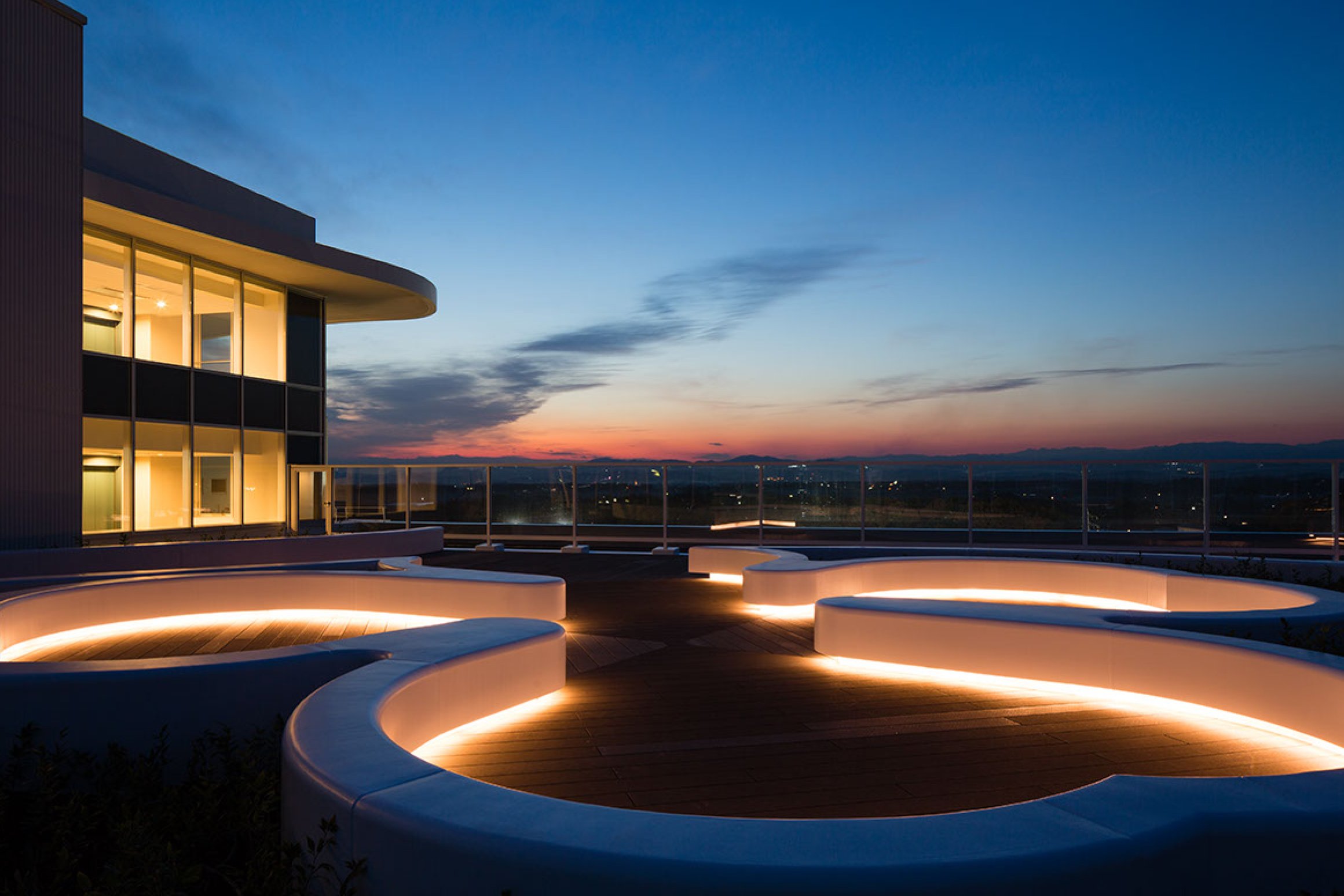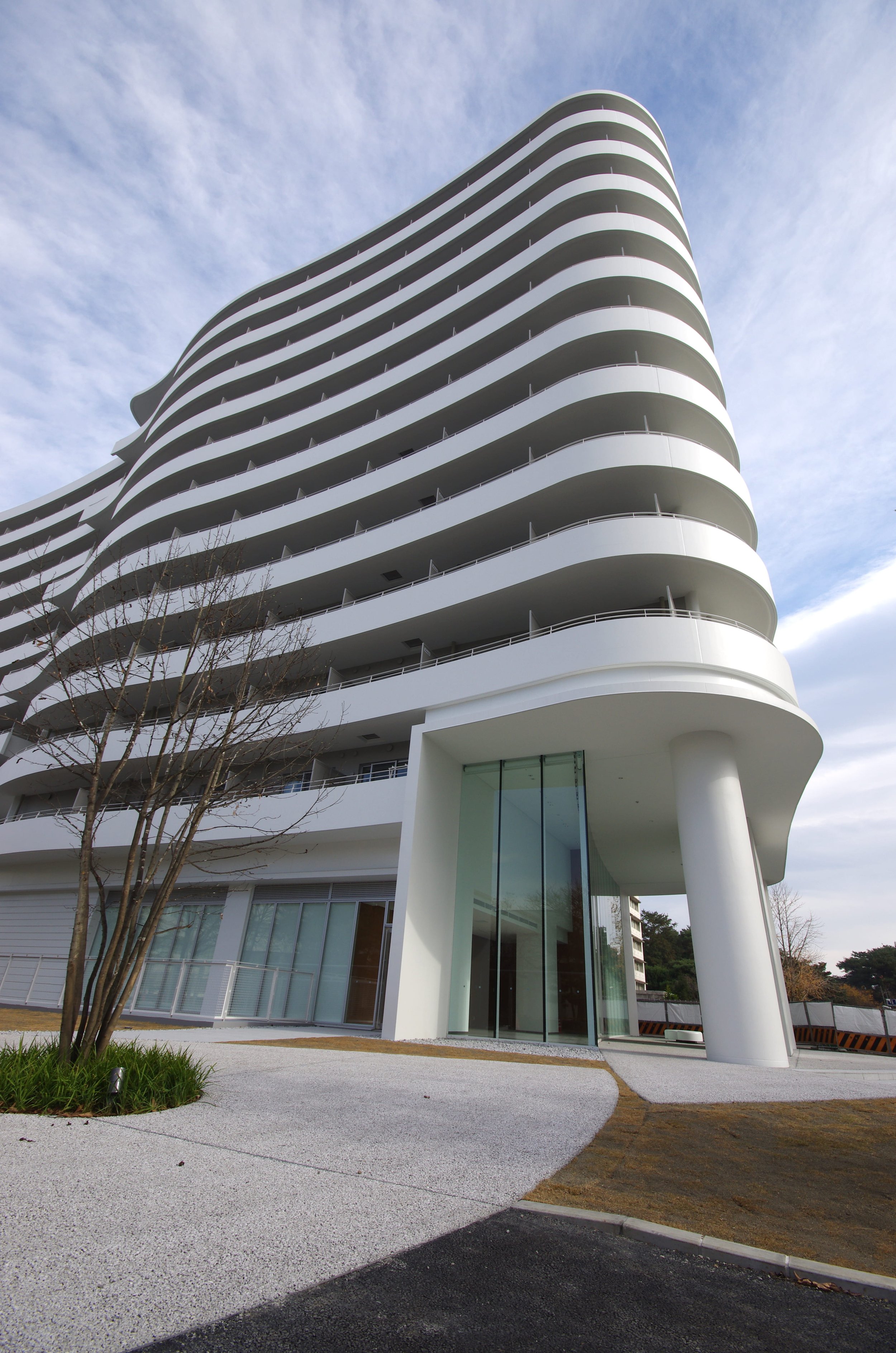
獨協医科大学女子寮
(一期工事)
2棟の高層棟とそれらを繋ぐ低層棟により分節される外部空間を、建築を介して連続する一連の庭として設えた。人の命に関わる看護学習による日々の緊張を解きほぐせるような住環境を目指した。 分節される空間を特徴づける3つの景観エレメントを用いることで視覚的な連続性と関連性を強めるとともに施設の象徴性を生み出している。「GREEN:植物」は日々の安らぎを、「WHITE:白い床やウォール」は看護における誠実や献身を、「CLOVER:四葉のクローバー」は幸福のシンボルを表現しつつ、それらのバランスによって庭ごとの特徴を創り出している。一期工事では西側の高層棟を建設した。日光の山並みが一望できる屋上庭園は学生たちの語らいの場となっている。
竣工 2013年
場所 栃木県下都賀郡
建築 久米設計
Dokkyo Medical University
(1st Phase Construction)
The chain of gardens that surround this dormitory for nursing students turns it onto a living environment where the students can unwind from the physical and mental stress that their training entails. Three key landscape elements give the facility its unique character and strengthen its visual continuity and connectivity. The green of plants symbolizes calmness in everyday life; the white of floors and walls represent reliability and devotion; and the clover shape symbolizes good fortune. The roof garden with its view of the mountains is a place for the students to gather and talk.
Completed 2013
Location Shimotsukagun City, Tochigi
Architect Kume Sekkei










