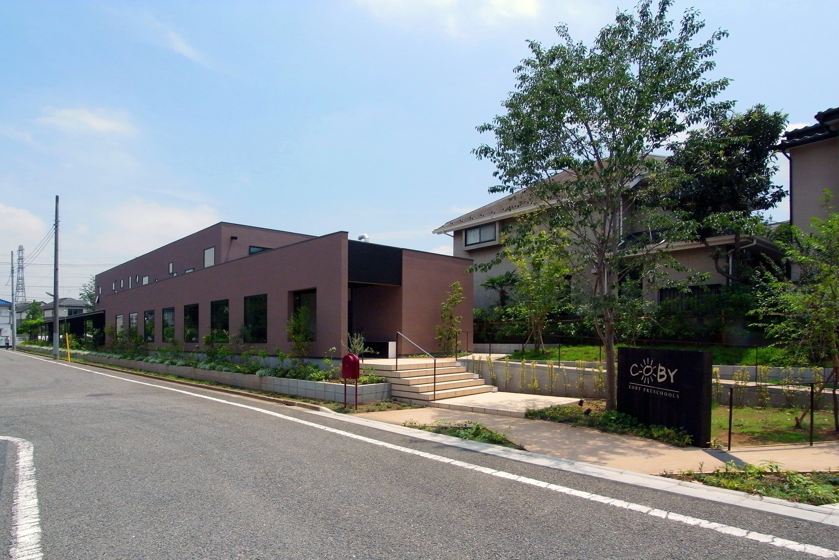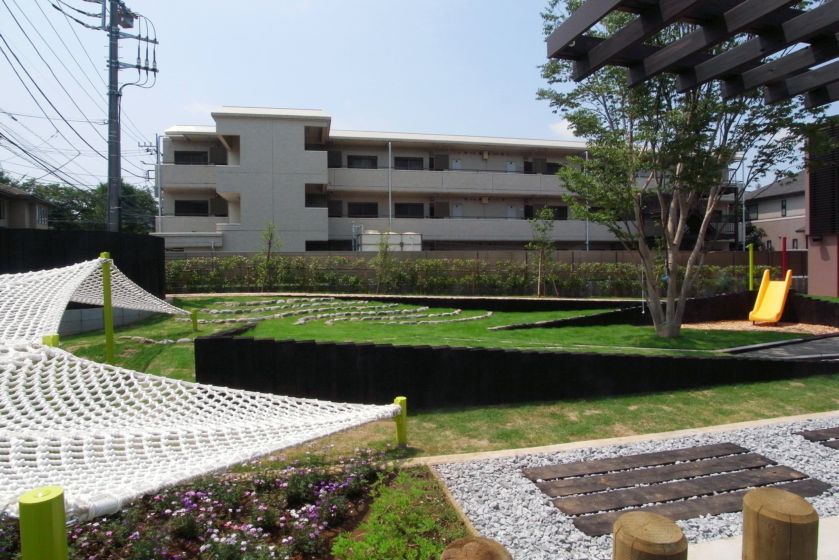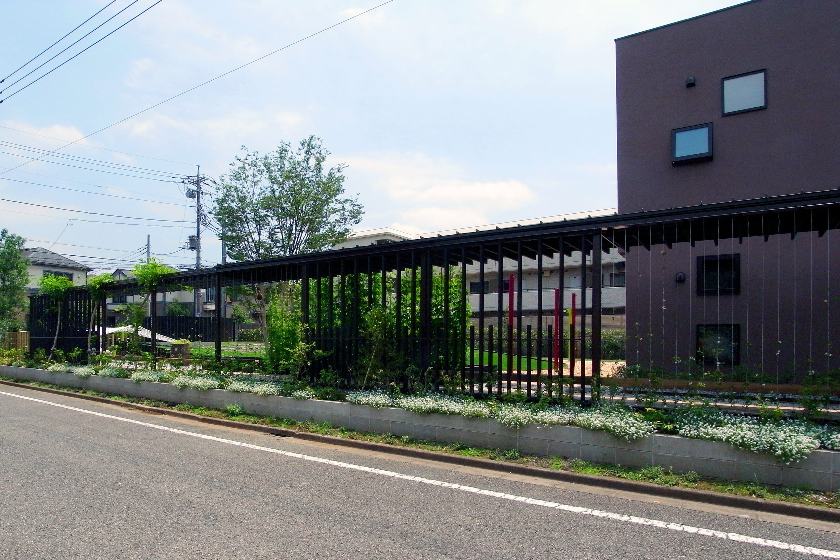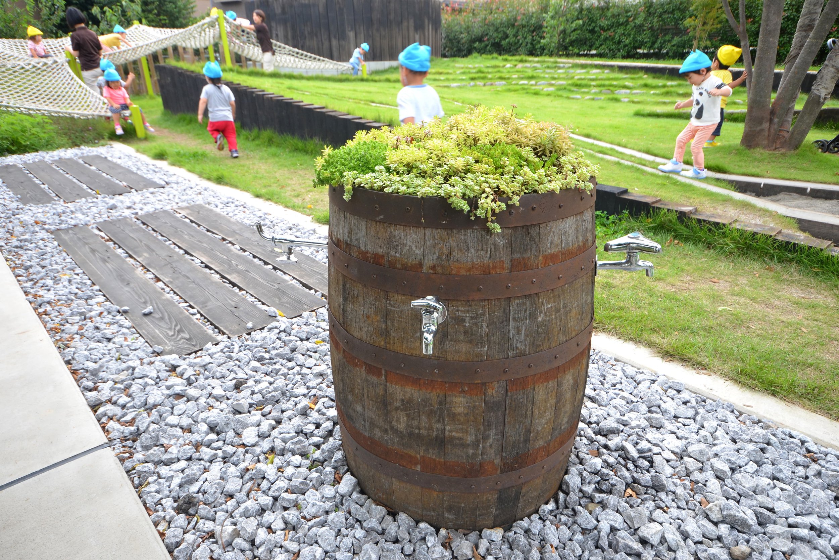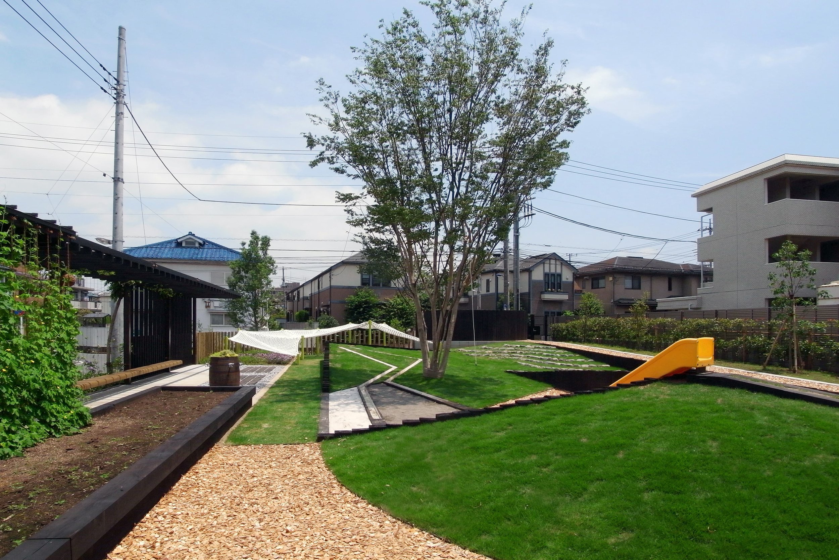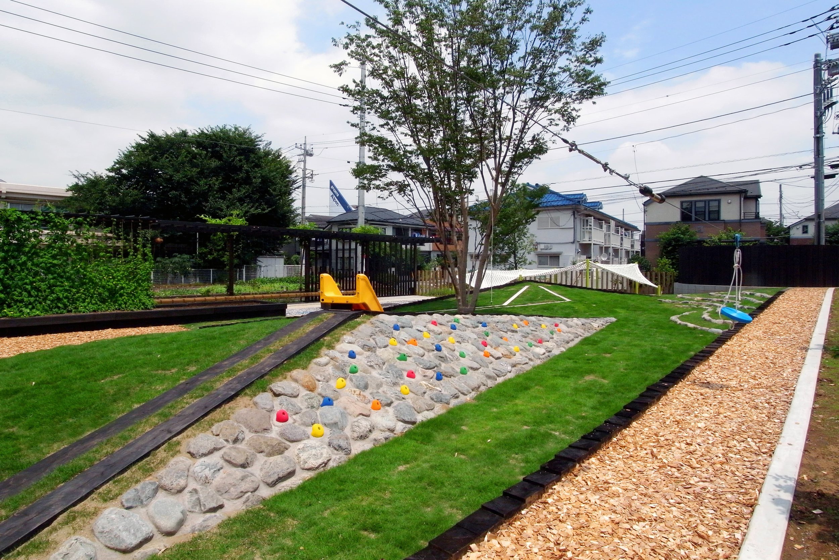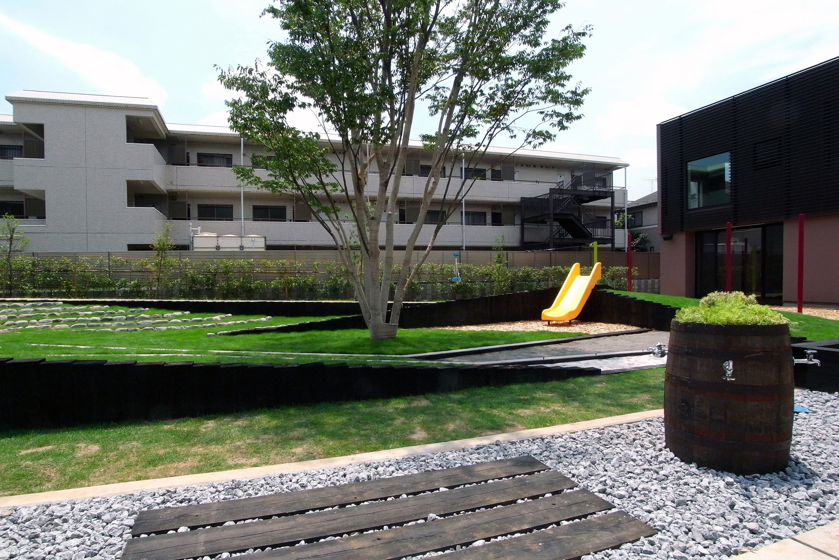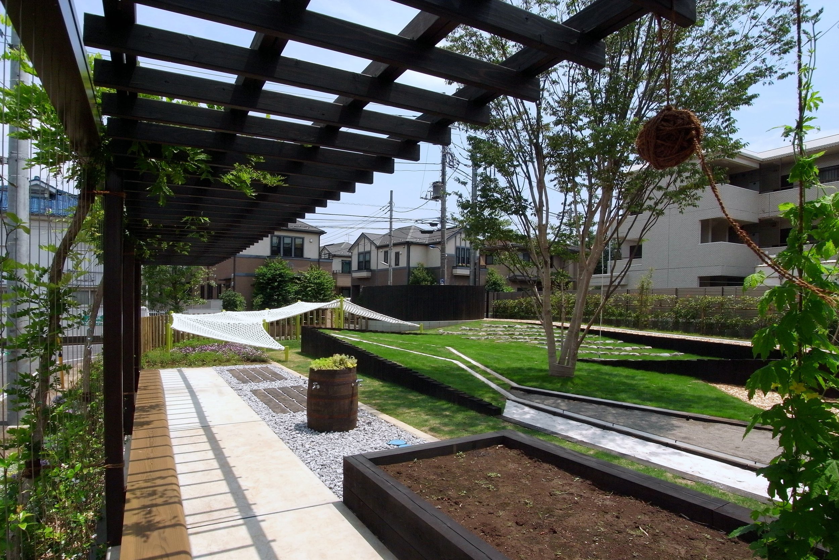
コビープリスクールせきまち
敷地は住宅地内の通りに細長く隣接する。このインターフェイスにルーバーやツル植物およびフジ棚で構成された玄関から続く半屋外の回廊を設けた。幼児の姿が緑のスクリーン越しに垣間見え、街の賑わいとなっている。この回廊から園庭へと飛び出す幼児が、あそこに行こうとグルグル巡りたくなるようなきっかけづくりをした。凸凹の芝生や石の斜面、切り立つ小さな崖、流れる水、雲の様なネットウォーク、ターザンロープ等々。自然を隠喩とした園庭をつくった。中心の大木にはロープが一本垂れている。幼児達のカスタマイズによる姿の進化に期待している。
竣工 2014年
場所 東京都練馬区
建築 ミサワホーム CDO
第8回キッズデザイン賞 2014
COBY Preschool Sekimachi
A semi-exterior walkway constructed from wisteria trellises, louvers, and vining plants forms the interface between this preschool and the long, narrow road alongside it. The children are visible through this green screen, adding liveliness to the neighborhood. The playground is designed to draw out their curiosity and make them want to run around, with features including a multilevel lawn, stone slope, low but sheer “cliffs,” running water, cloud-like netting, and a Tarzan rope. We hope that this playground modeled on nature will continue to evolve as the children customize it for themselves.
Completed 2014
Location Nerima City, Tokyo
Architect Misawa Homes CDO
8th Kids Design Award 2014
