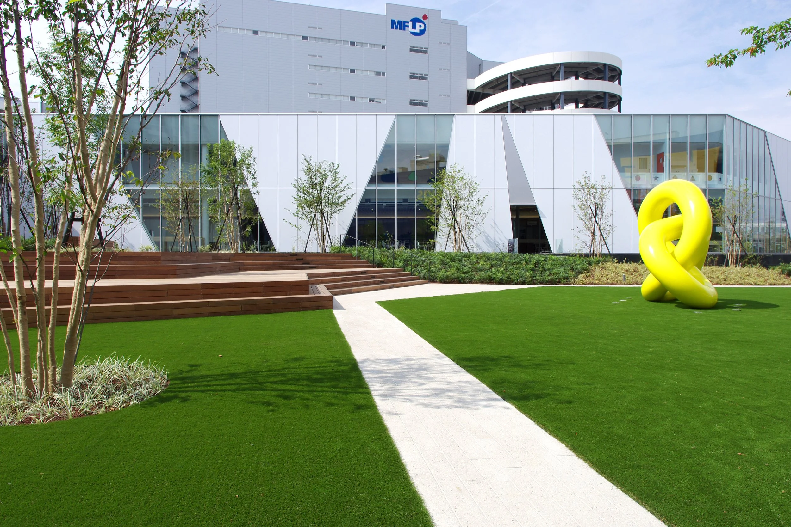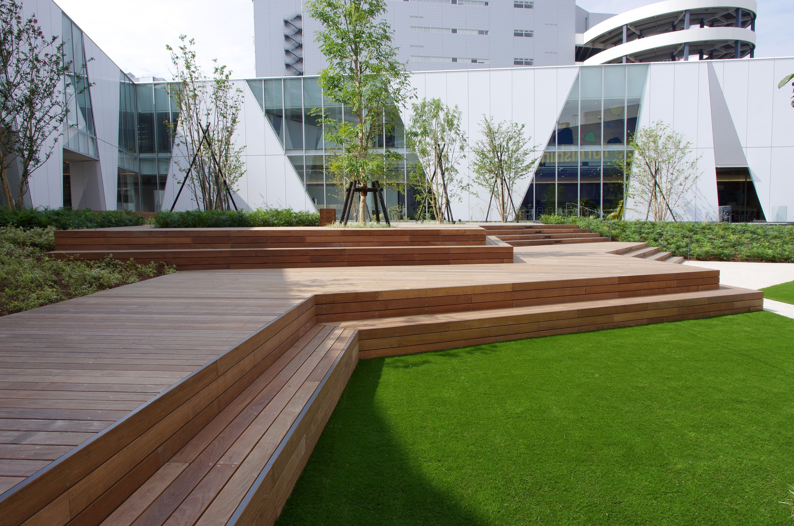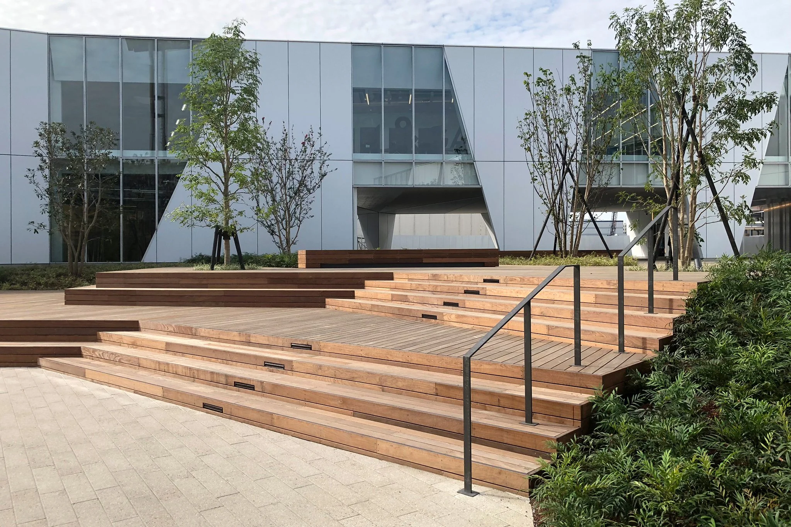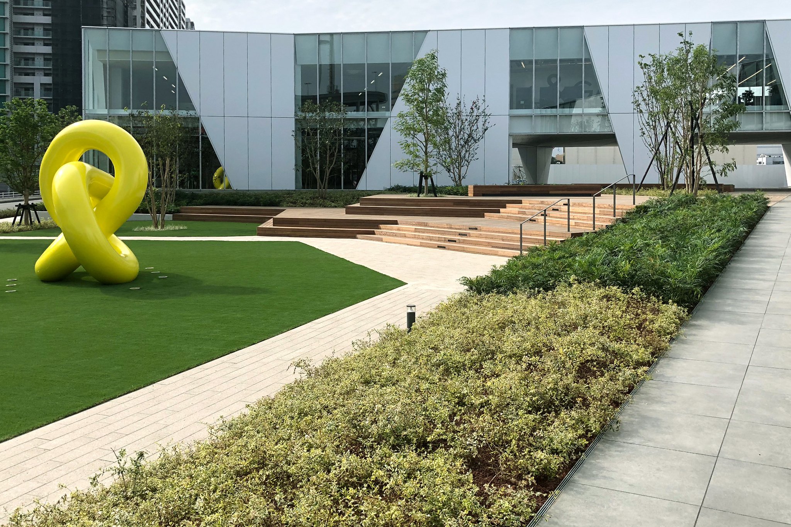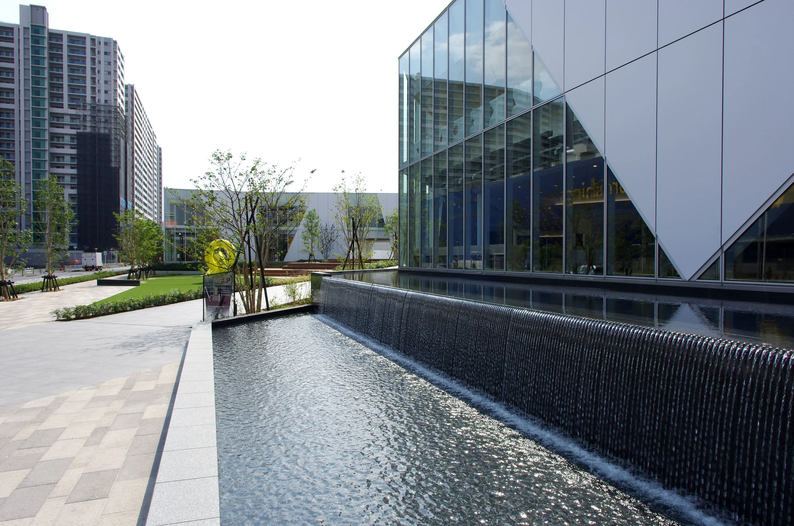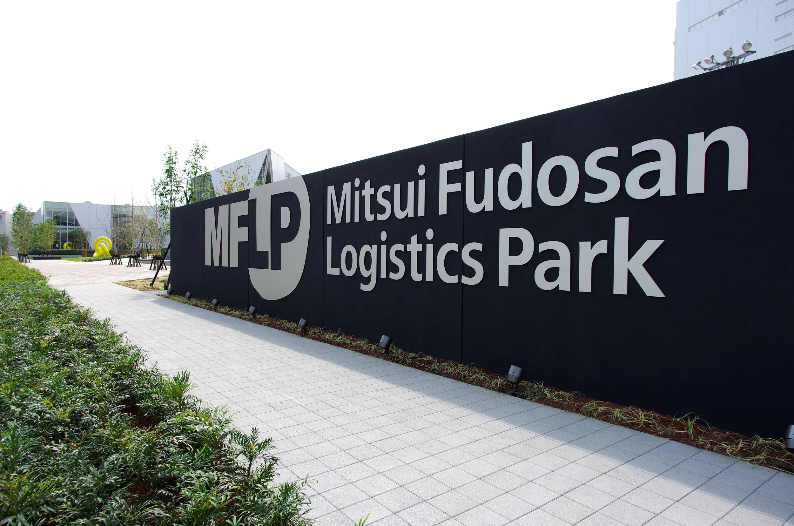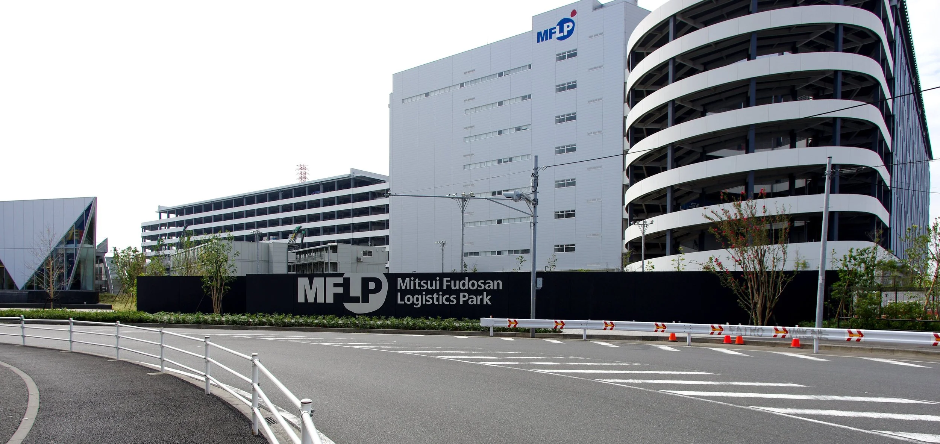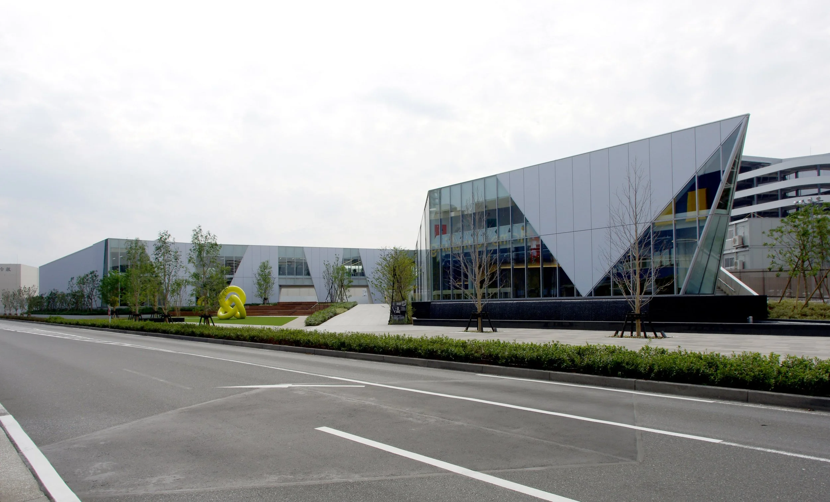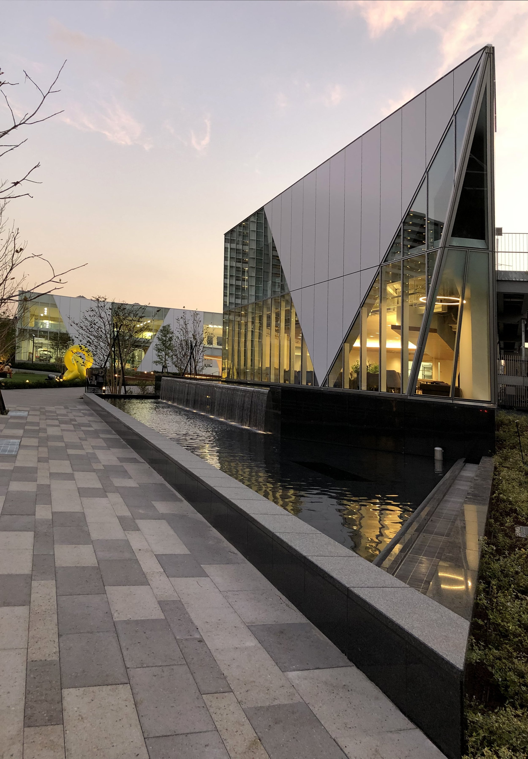
MFLP 船橋 & GATE
街づくり型物流施設開発としてワーカーサポートと地域住民向けのサービス、テナント向け物流コンサルティングの機能を持つゲート施設と一体的に整備されたオープンスペース。街に開く形の建築配置に対してシンボリックなウォールとリズミカルな3種の並木、心地よい水音の落水によりスケールに応じたのびやかな景で構えた。建物と道路の高低差を活かしたウッドデッキのテラスが、アートを配した人工芝の広場とピロティをつなぎ、連続した憩いの場を提供している。また建物沿いを貫くアプローチにはヤマボウシの列植と色どりの草木や水盤により、室内との適度な距離感を生み出しつつ、奥の緑地エリアへつながるシークエンスを展開する。
竣工 2019年
場所 千葉県船橋市
建築 大林組
アート 高須賀昌志
MFLP Funabashi & GATE
This is a development of urban logistics facility with a gate facility that provides workers support, services for local residents, and logistics consulting for tenants, all integrated within an open space. In order to correspond to the building that seems to stretch open into the city, the landscape incorporates elements such as symbolic wall, rhythmic rows of trees, and waterfalls that produce calm sounds, as if the garden too naturally stretches itself out. A wood-decked terrace with varied elevations between the building and the street act as a node between the artificial grass space with the installation art, and the pilotis, while providing an area for relaxation. In addition, the approach along the building is planted with rows of Japanese dogwood, colorful plants, and a water basin, creating a sense of separation from the building’s interior while creating a sequence that leads to the green area at the rear of the building.
Completed 2019
Location Funabashi City, Chiba
Architect Obayashi Corporation
Art Masashi Takasuka


