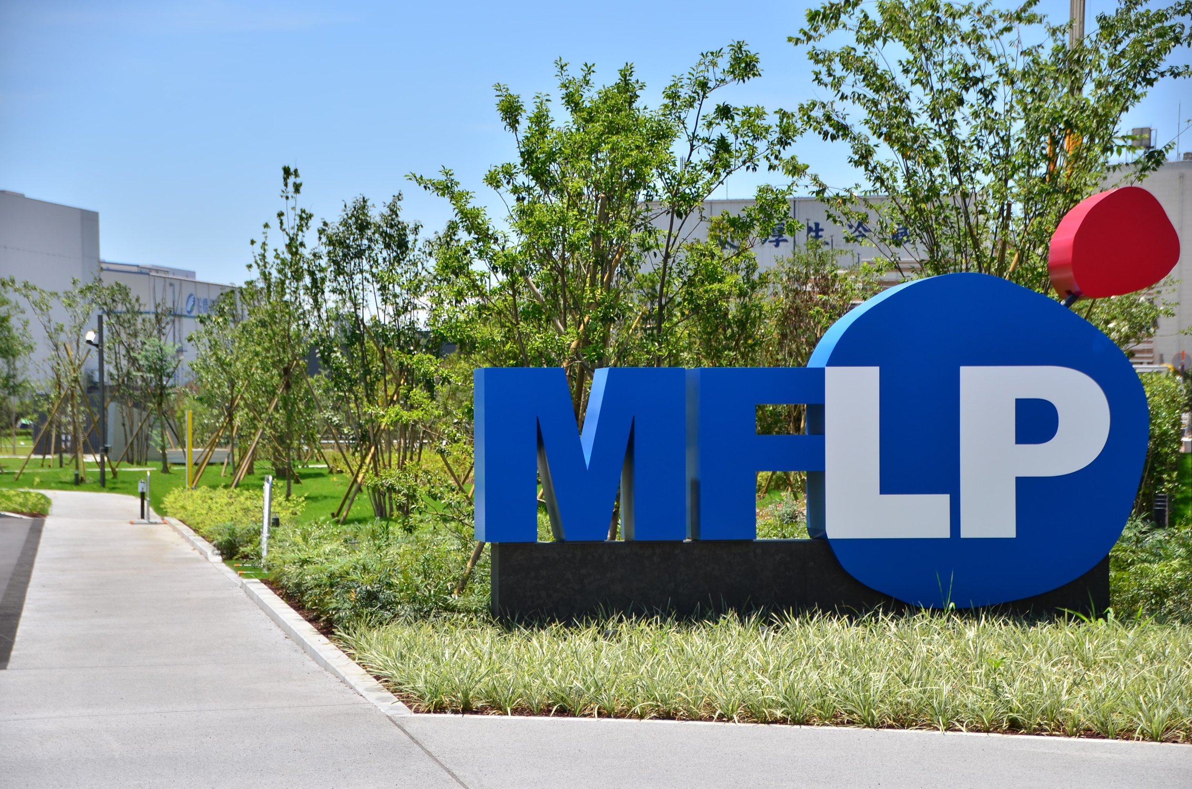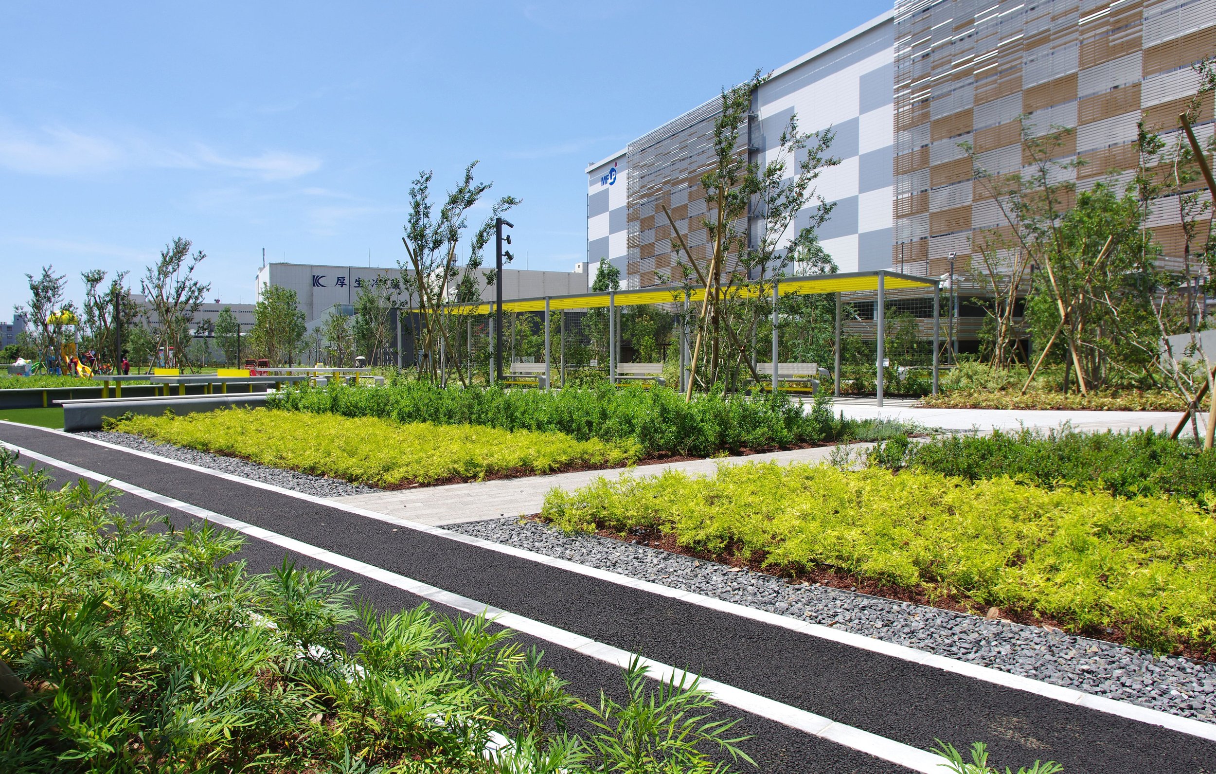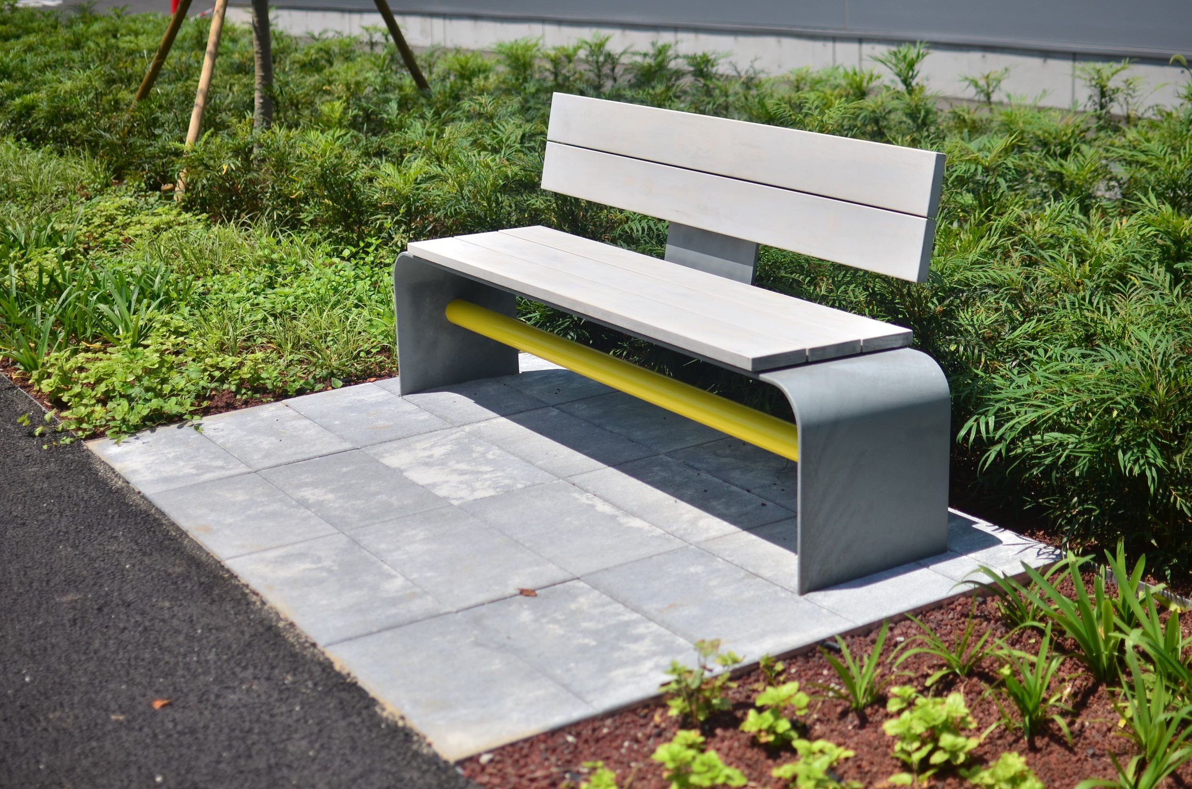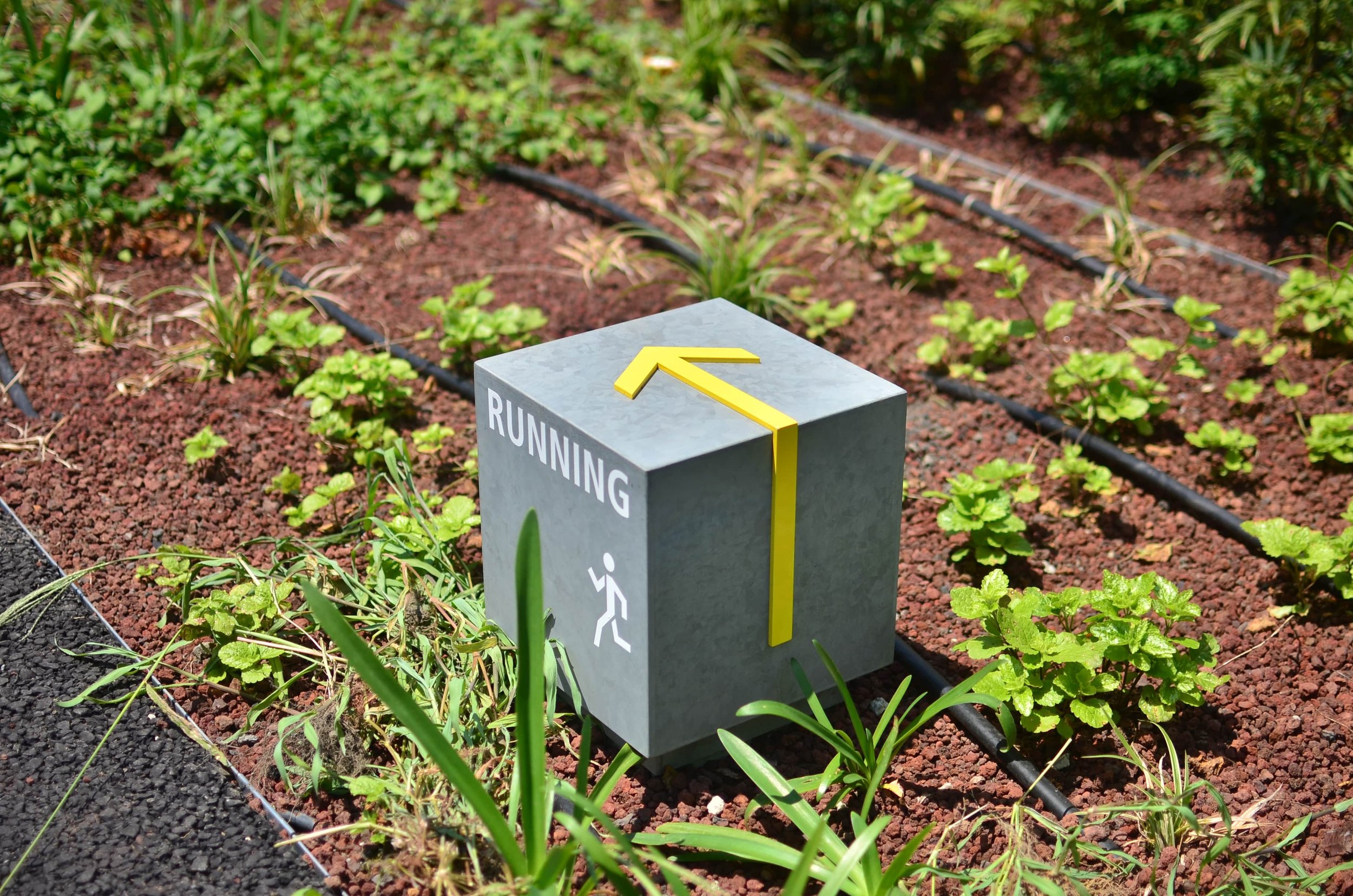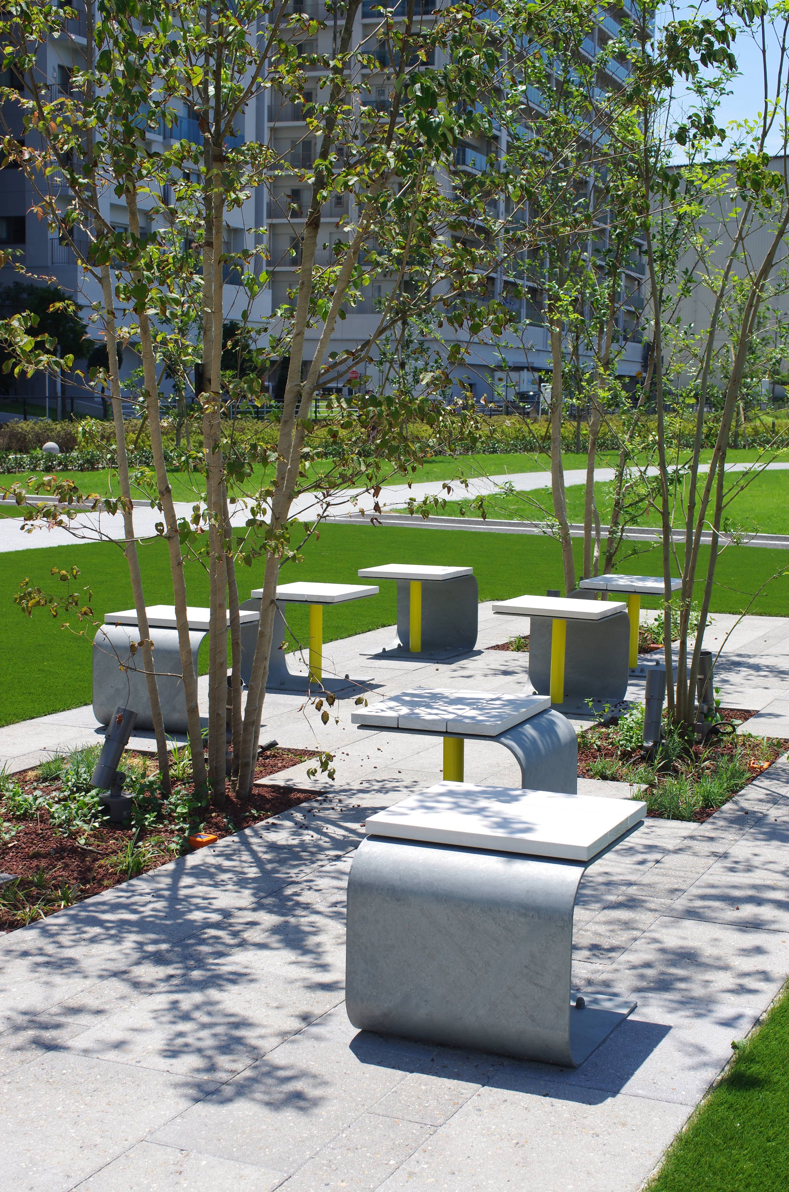
MFLP 船橋 & PARK
街づくり型物流施設開発の一環として、豊かな緑地空間を街に開放することで地域の環境向上に貢献するとともに、物流施設で働く従業員に充実したリラクゼーションスペースを提供する民間業者による公園。およそ300mの南北に細長い敷地において、北のゲート施設と南の芝生広場を常緑樹の並木道(Green Spine)で一直線に結び公園全体の骨格を形成した。Green Spineには憩いの広場や遊具広場、多目的広場やトイレ、従業員専用の庭など様々な機能が接続しており、公園全体を明快なレイアウトで構成している。また、物流施設との間の明るい森は建物のインパクトを軽減するほか、散策路が木立を抜け様々なシークエンスを提供しながら公園全体を繋ぐことで回遊性を生み出している。
竣工 2021年
場所 千葉県船橋市
建築 大林組
MFLP Funabashi & PARK
As part of the development of an urban logistics facility, this park produced by a private contractor, contributes to the improvement of the local environment by creating a rich green space, open to public, and a relaxing space for the employees of the logistics facility. The park is approximately 300m long and narrow from North to South, with an avenue (Green Spine) connecting the gate facility in the North and the lawn space in the South which forms the framework of the park. Various functional areas exist along the ‘Green Spine’, including a rest area, playground, multipurpose plaza, restrooms, and a garden for employees, with an organized layout. In addition, the light-filled forest between the logistics facilities reduces the impact of the buildings, while the path way provides various sequences through the trees, connecting the entire park and creating a sense of circulation.
Completed 2021
Location Funabashi City, Chiba
Architect Obayashi Corporation

