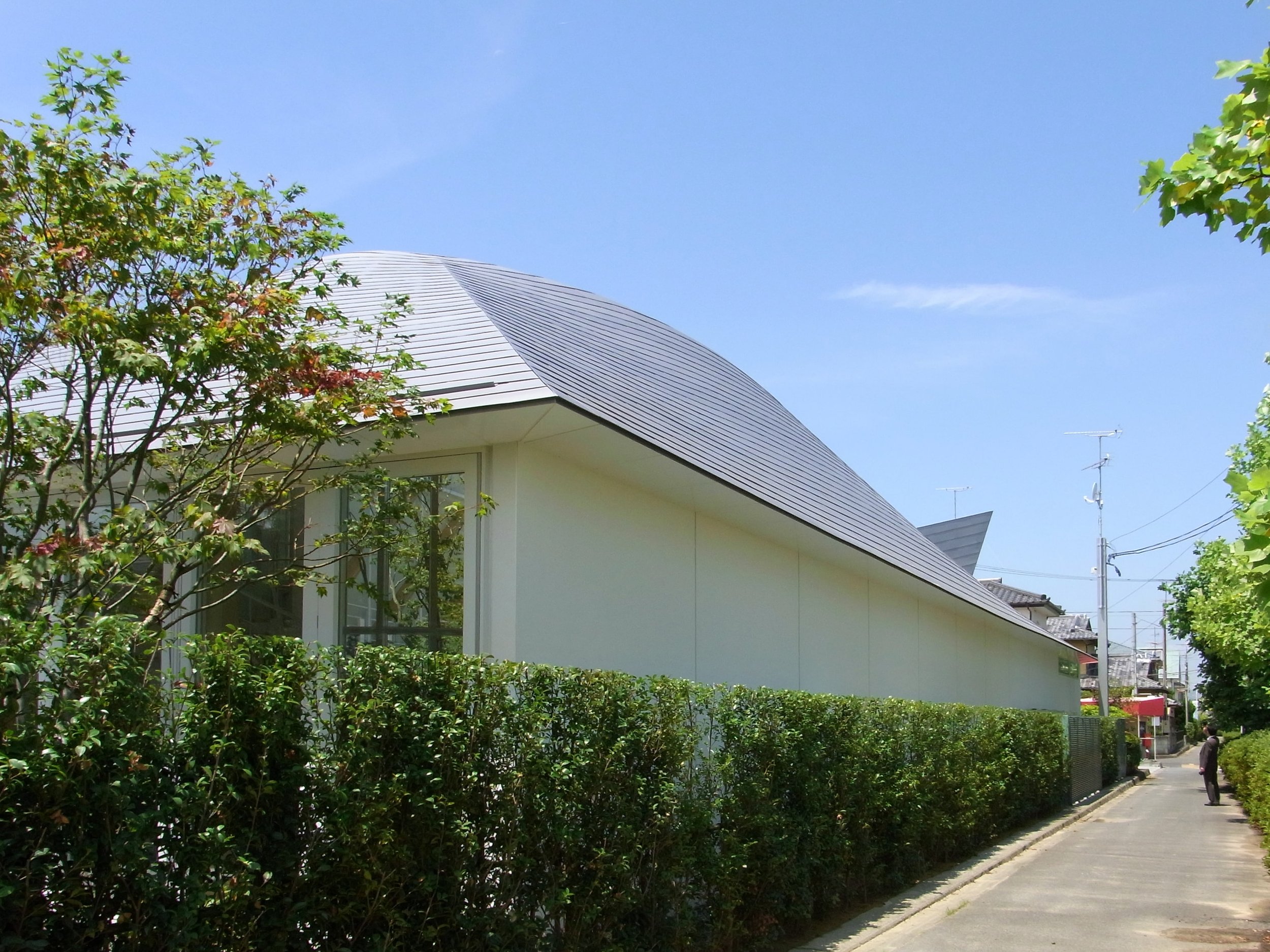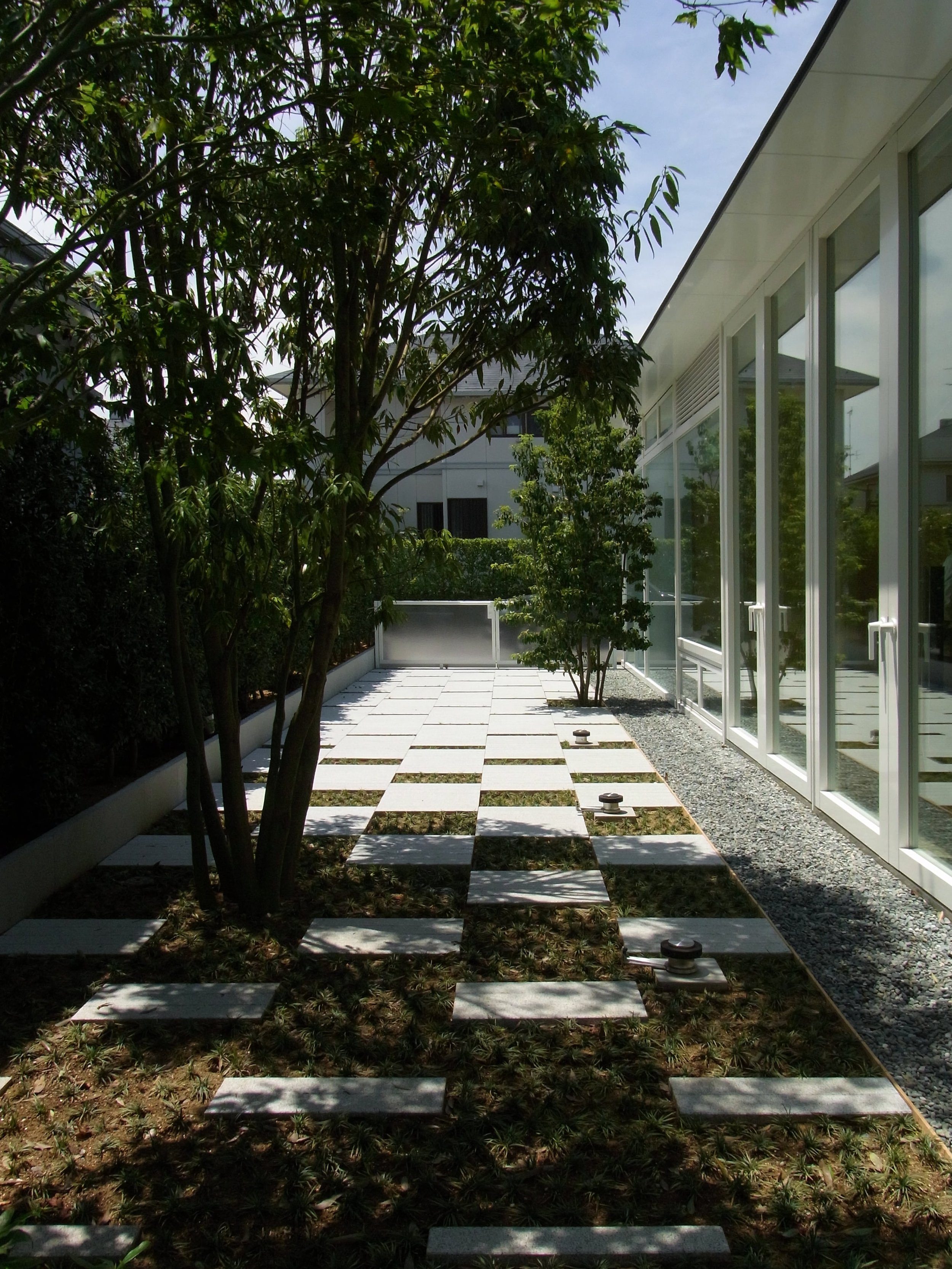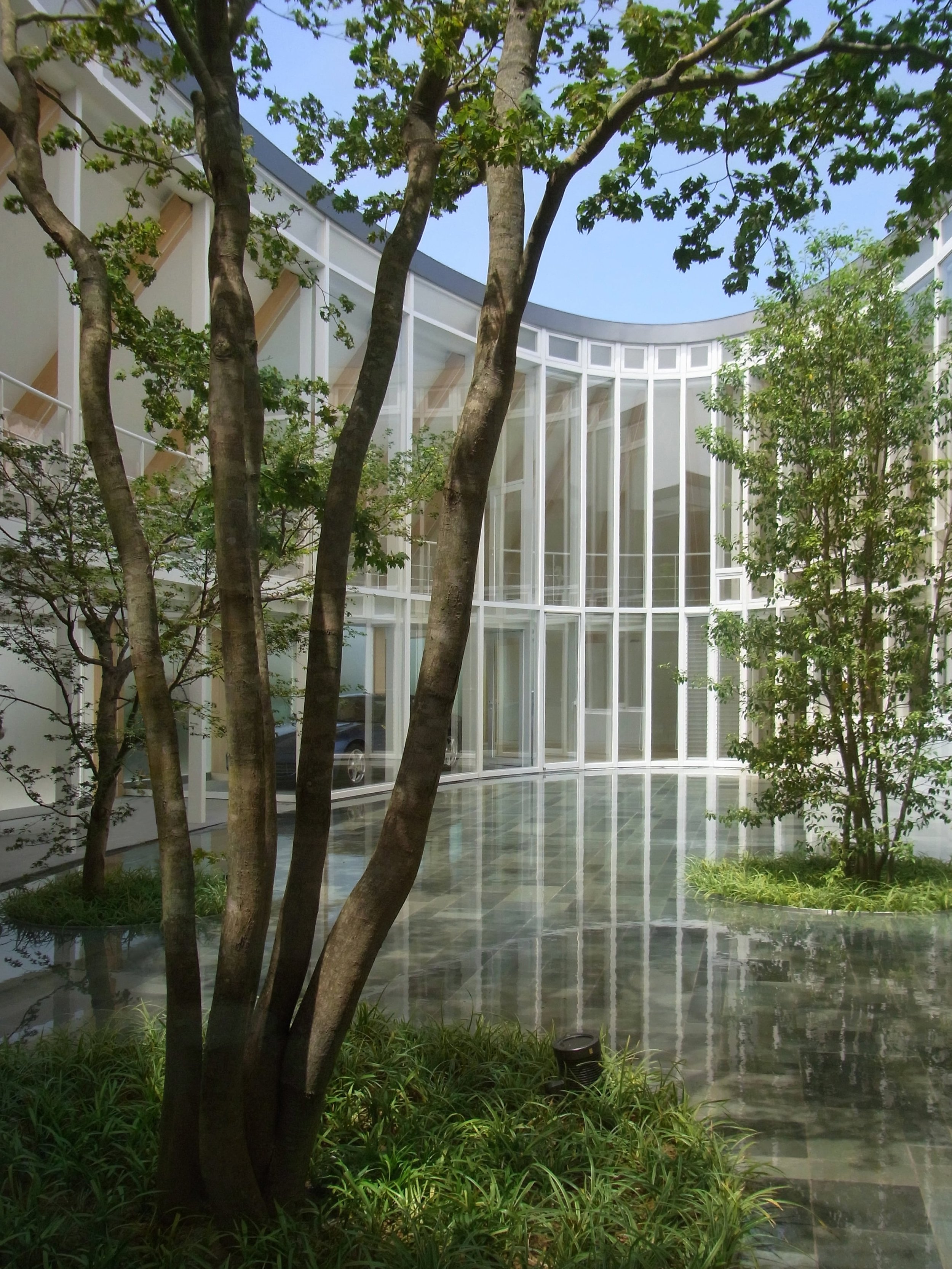
楕円虚の家
おおらかな寄せ棟屋根に空いた楕円の庭と建築短辺に面する矩形の庭を持つ住宅。区画整理された隣地に対し閉じられた建築は、この2つの庭により光・風・緑の息吹を取り込む。庭のテーマは母屋のようにどっしりとした建築に埋もれないようミニマルな形態にすること、かつムーブメントを加えること。楕円の庭には枝の曲がった山採りのコハウチワカエデとイロハモミジ、常緑のソヨゴが垂直的なファサードと対比的に用いられた。水面に映る枝葉や影、流れる雲が時の移ろいを感じさせる。矩形の庭は居間に面した坪庭的な表情と公道に面した来客用駐車場との相反する2つの機能を市松模様のグラデーションによりワンジェスチャーで構成をした。
竣工 2009年
場所 福島県いわき市
建築 坂茂建築設計
Ovaless House
Two gardens bring light, breezes, and the scent of greenery into this residence. One is an oval courtyard garden, the other is rectangular and lines the narrow end of the house. To prevent the gardens from being overwhelmed by the building, we kept the forms minimalistic and incorporated movement. In the oval garden, an evergreen longstalk holly and a maple with curved branches transplanted from the mountains contrast with the vertical lines of the building’s façade. The reflection of greenery and clouds on the surface of the shallow pond convey a sense of passing time. The rectangular garden serves two conflicting purposes: on the far end, it is a miniature garden overlooked by the living space, while near the road, it is a parking area for guests. We fulfilled both functions with the single gesture of a check pattern that gradually shifts from mostly stone near the road to mostly greenery towards the back.
Completed 2009
Location Iwaki City, Fukushima
Architect Shigeru Ban Architects










