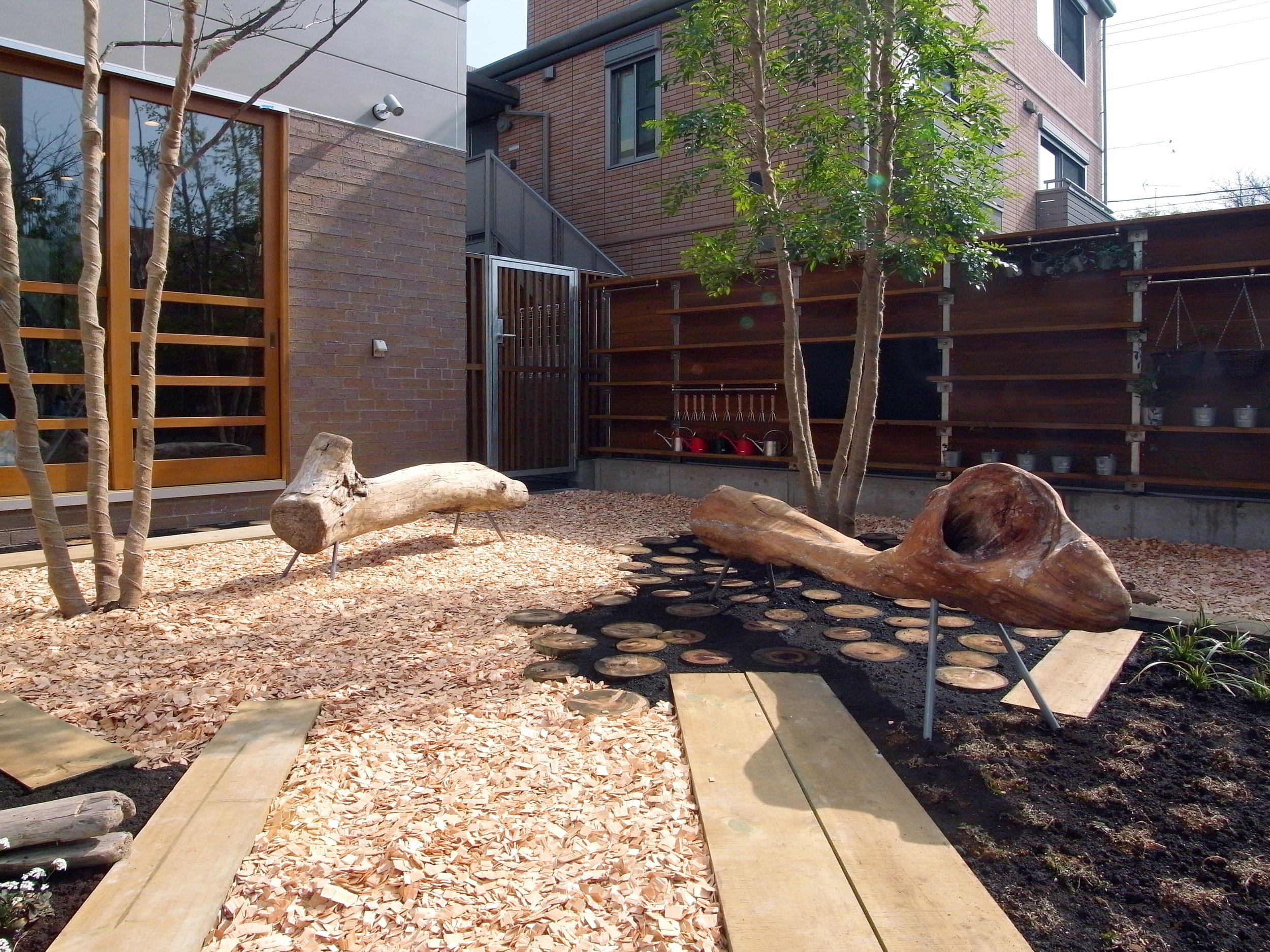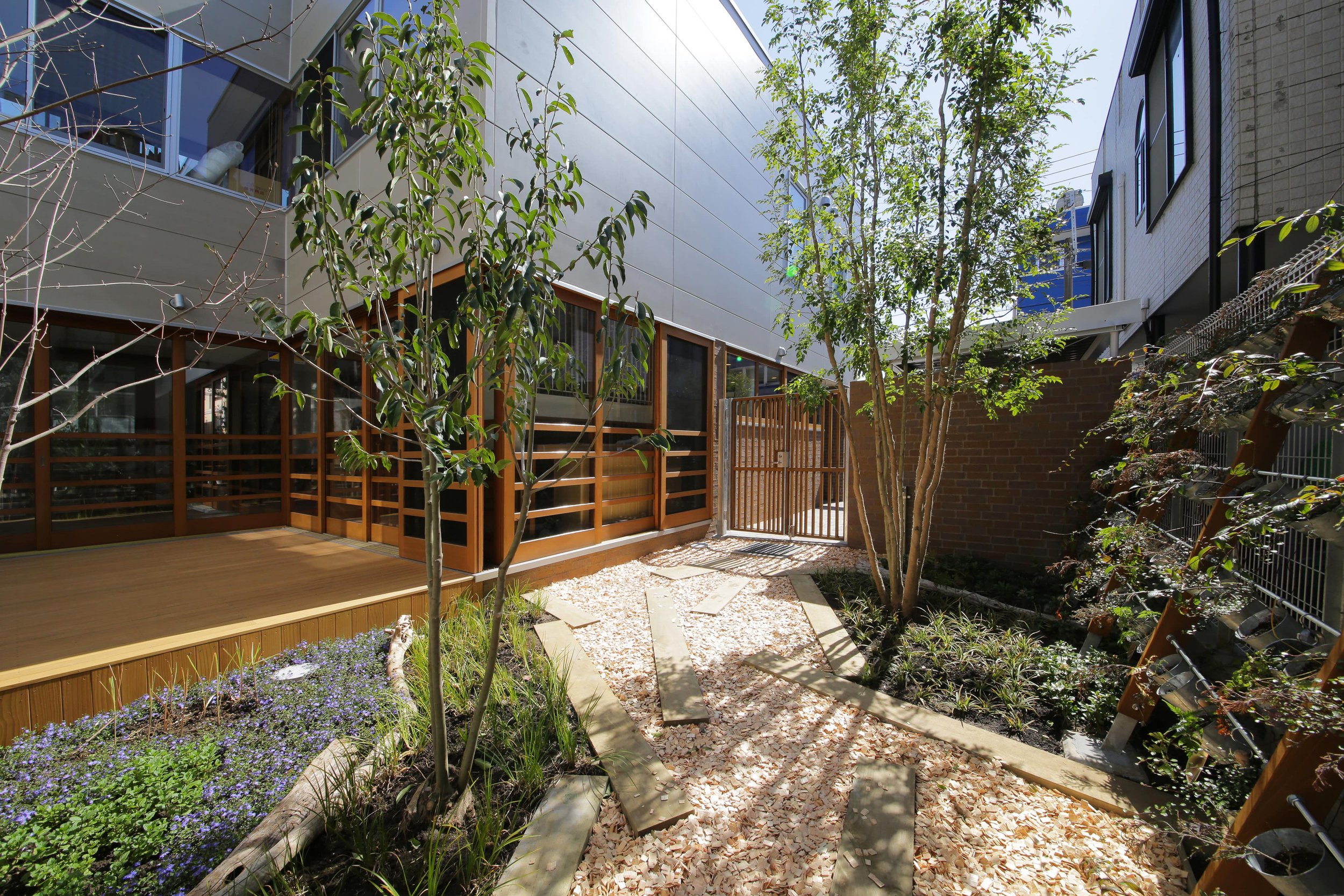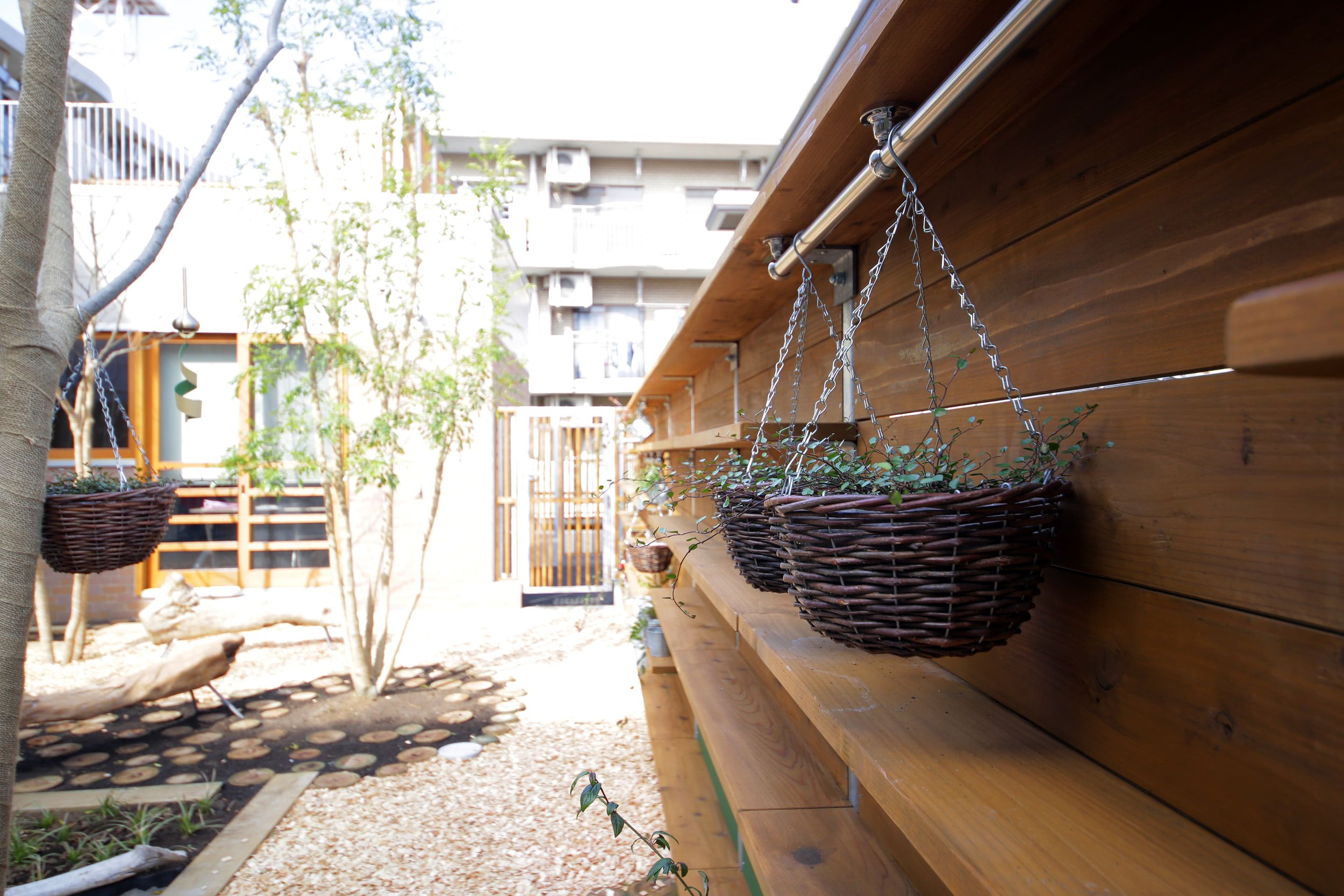
にじのいるか保育園 氷川台
園舎の背後に隠れた庭に「こ(小・子)森」をつくった。敷地は石神井川沿いの桜並木や屋敷林などの緑が多く残る場所である。「こ森」とは公園のように整備された緑と森のようなワイルドな自然との中間のイメージ。幼児にとって安全に自然に触れられるきっかけになる様な。植栽は14種類の高木と20種類を超える低木地被から成り、それぞれが花、葉、実または虫を季節ごとに楽しめるように配植をした。また年を追うにつれ様々な場所から植物が生えてくるように、地面は密度感の異なる柔らかい素材で構成されている。周囲との境界でもある庭の背景は、黒板や整理・ギャラリー棚が一体となった塀とブリキポットの垂直緑化によって表情をつくっている。
竣工 2015年
場所 東京都練馬区
建築 宇賀亮介建築設計事務所
NIJINOIRUKA Nursery school Hikawadai
We designed this “little forest” or “children’s forest” in a garden tucked behind the nursery school building. Our image for this forest was somewhere between the wild nature of a real forest and the orderly greenery of a park. The plantings, which include 14 types of trees and over 20 types of shrubs and ground cover, can be enjoyed in all four seasons. In addition, the ground is constructed from soft materials of varying densities so that plants can eventually grow from all different places. The backdrop for the garden, which also serves as a boundary between it and the surrounding neighborhood, consists of walls constructed from blackboards and shelves, and vertical greening made up of hanging tin pots, adding character to the space.
Completed 2015
Location Nerima City, Tokyo
Architect Ryosuke Uga Architects




















