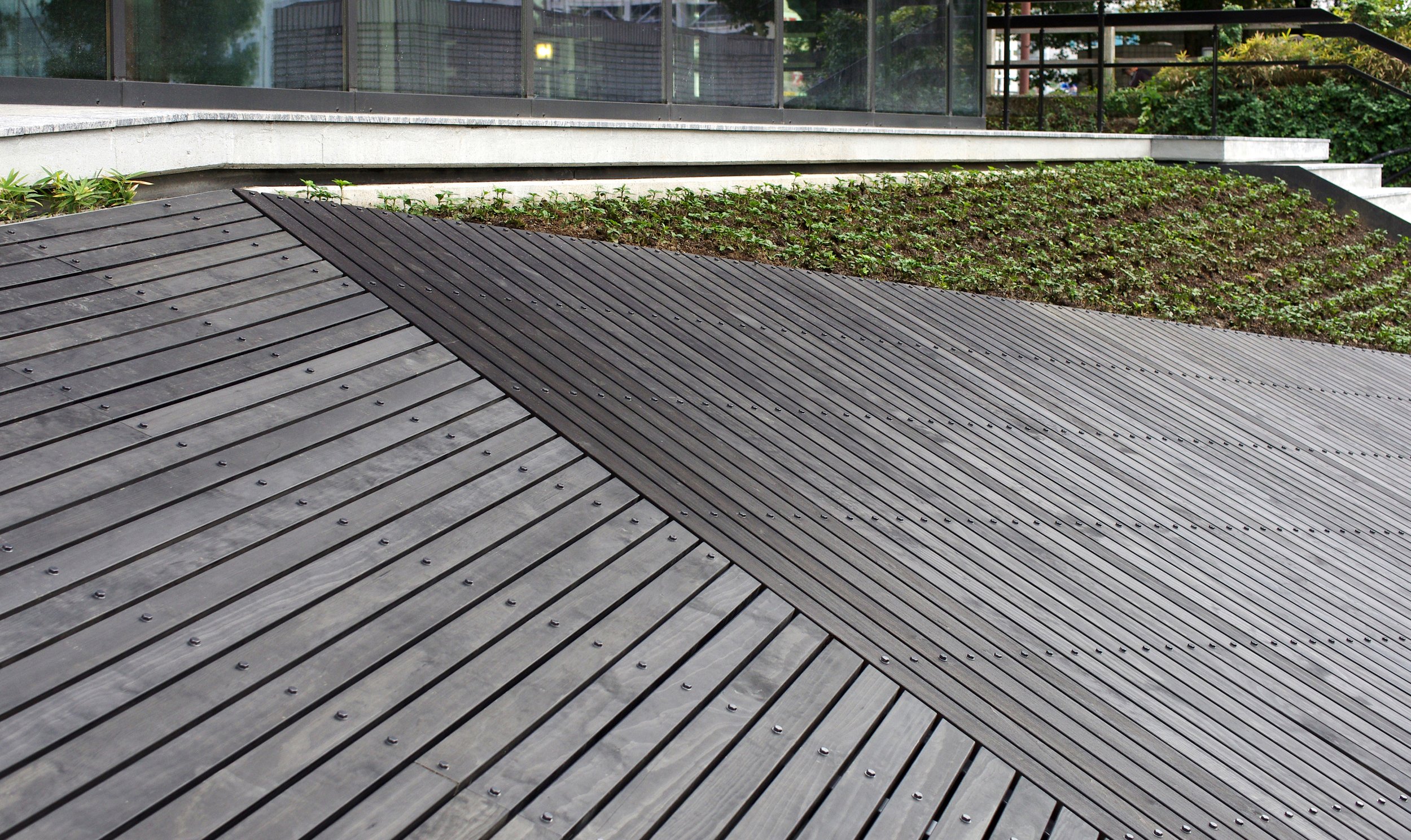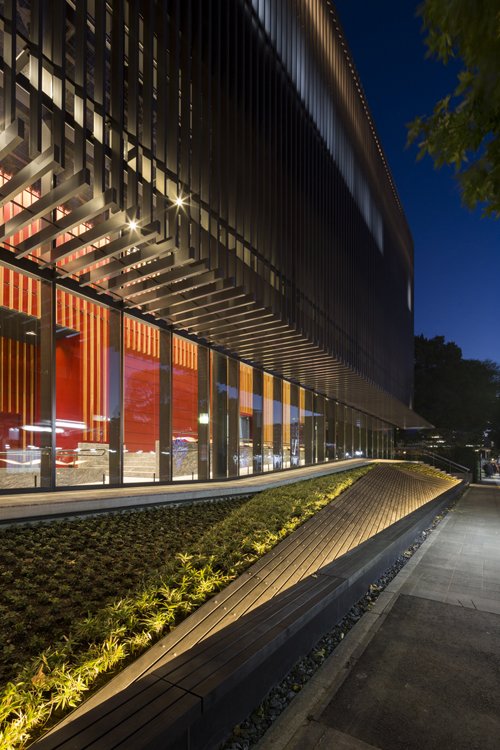
NHK 熊本放送会館
新放送会館の1階は「ハートプラザ」と称して一般に開放し、ガラスのファサードをシンボルプロムナードに面して大きく開くことで、内と外に連続的な空間を形成し誰もが立ち寄りやすいまちの情報サロンとなっている。 建築とプロムナードの間に、緑と木によって構成された現代的な矢来「ハイブリッド矢来」を設けることで、建物の内部にも視覚的に緑を引き込みつつ行き交う人との適度な「間」を保ち、街の賑わいを建物の内外で共有できるようにしている。 熊本城との調和を図り、和をテーマにした建築デザインに呼応する重厚で落ち着きのある設えを施すことで、歴史をふまえた街並みのさらなる景観向上と再開発エリアの新たな街づくりに寄与している。
竣工 2016年
場所 熊本県熊本市
建築 山下設計
照明 松下美紀照明設計事務所
くまもと景観賞 2017
NHK Kumamoto broadcasting station
The first floor of NHK’s new broadcasting station is open to the public, and features a large glass façade that faces onto a promenade symbolizing the project. This façade creates an interconnected exterior-interior space that serves as a community “information salon” welcoming all members of the public. Between the building and the promenade is a contemporary “hybrid palisade” comprised of wood and greenery. This palisade brings green views into the building and maintains an appropriate separation from passersby, while still allowing the energy of the city to be shared both inside and outside the building.
Completed 2016
Location Kumamoto City, Kumamoto
Architect Yamashita Sekkei
Lighting Miki Matsushita Lighting Design
Prize for 2017 Kumamoto sceneries












