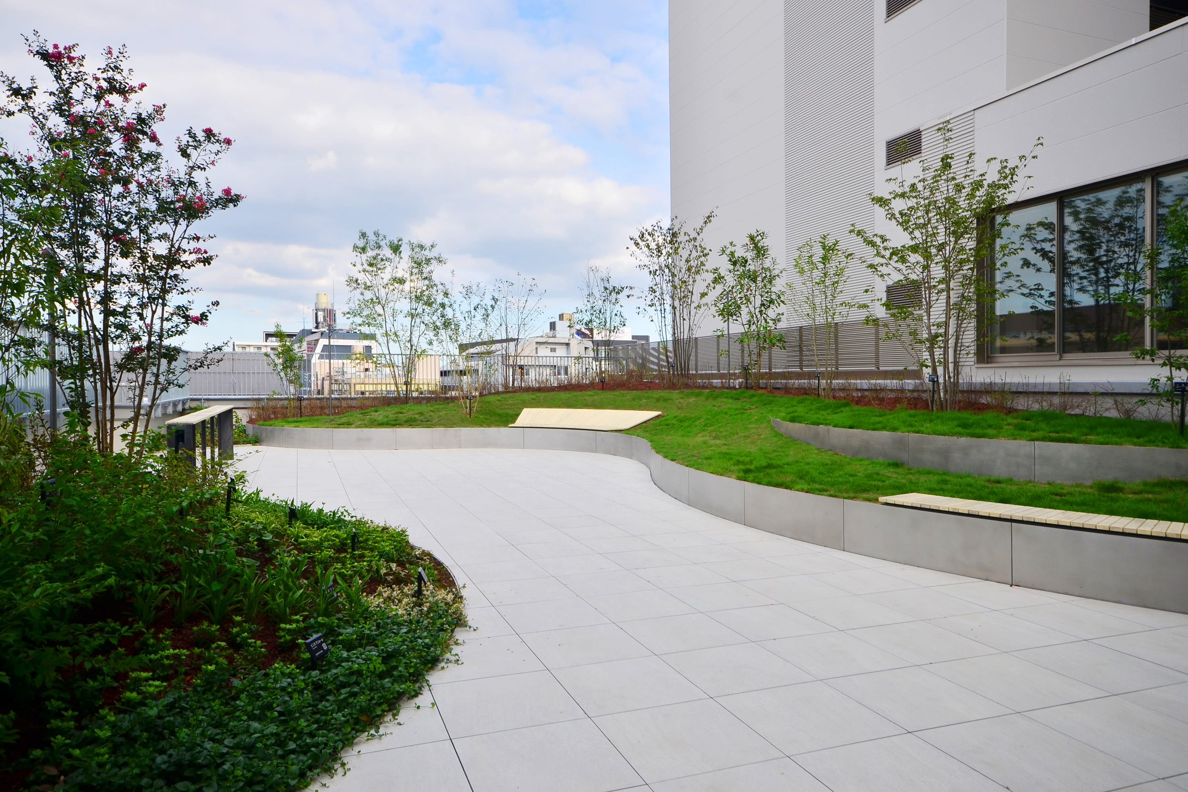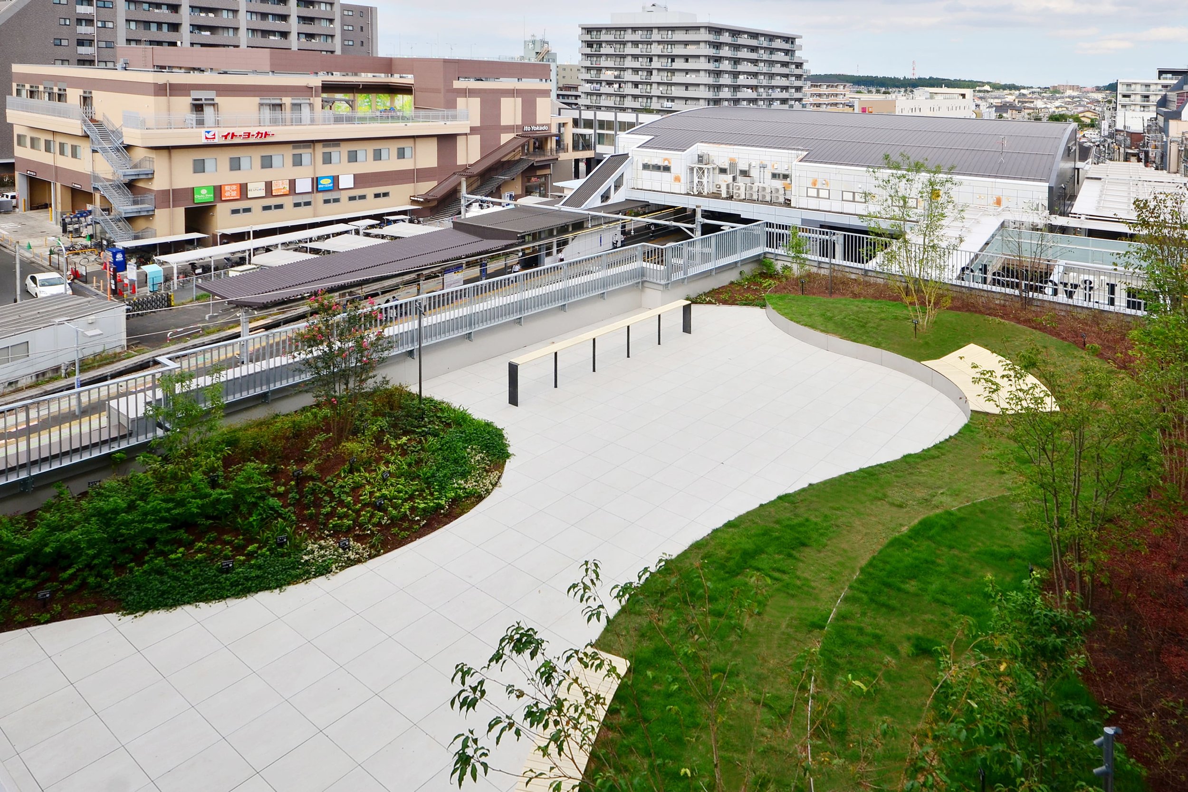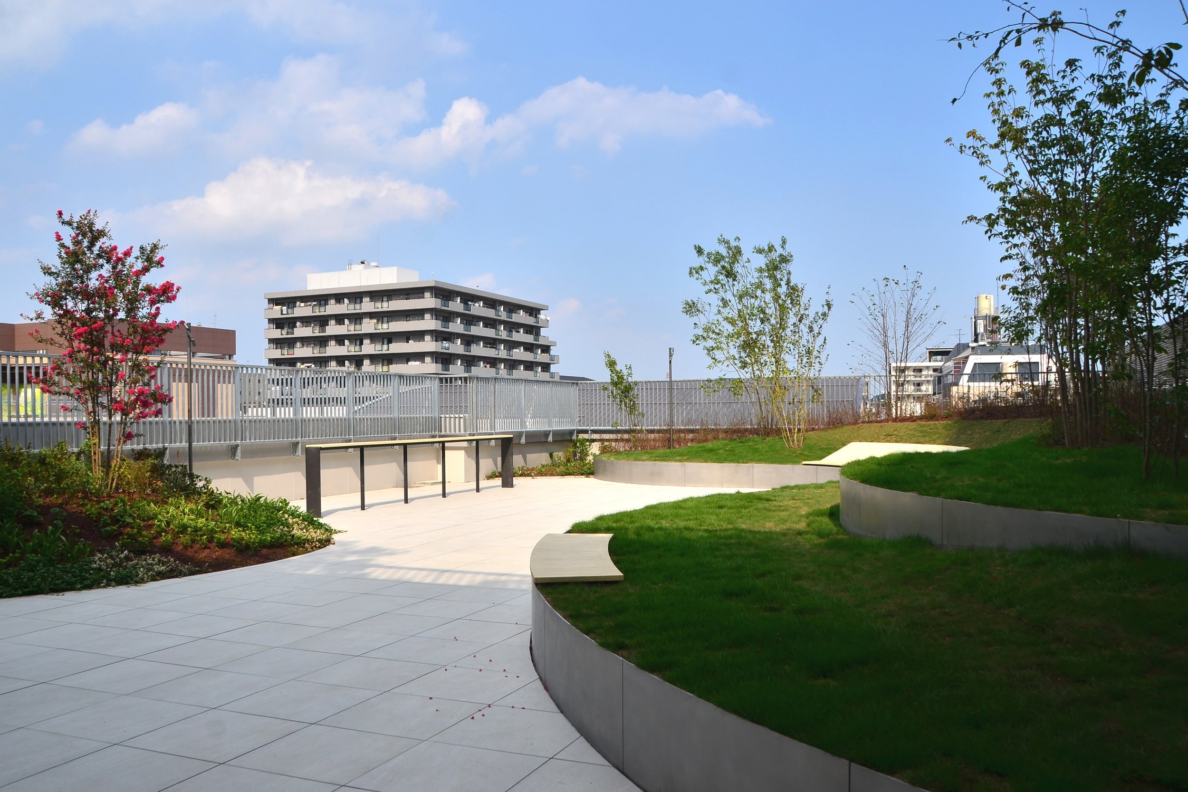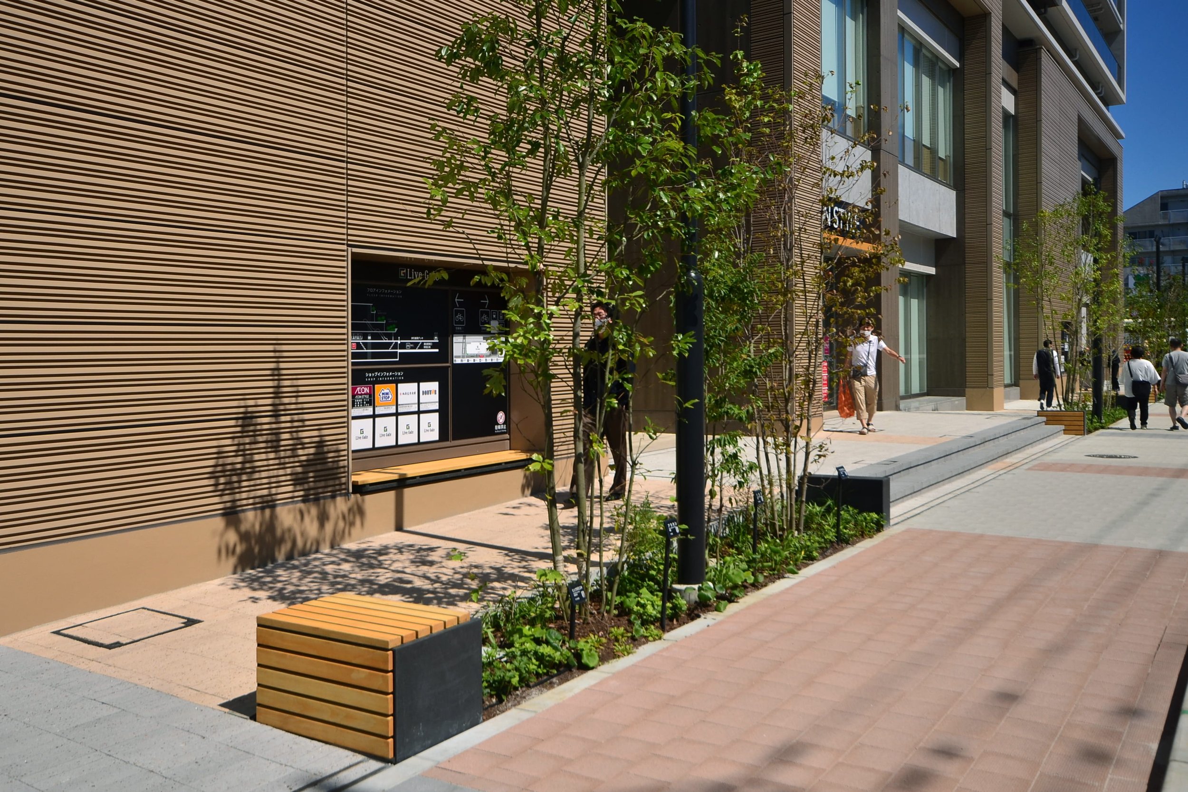
ライブゲート瀬谷
相鉄線瀬谷駅に隣接した、集合住宅と商業施設、瀬谷区民文化センターを併せ持つ再開発であり、瀬谷区民センターの3、4階部分に設置された屋上テラスと地上外構部分を対象としてデザインを行った。地上外構部分は「大地に根付くグラウンドデザイン」として、建物低層部と呼応したフロアデザインを施し、平面と立面が連続する景観が駅前に広がりと賑わいを生み出すことを意図した。駅前広場側からみえる3、4階の屋上テラスでは、駅前広場から上部へと緑が積層され空へとつながることをイメージし、駅前広場側に雑木を主体としたボリューム感のある緑を配置すると共に、カウンターテーブルや植栽地立上りに組み込んだベンチを配し、空を感じながら思い思いにくつろぐ事が出来る空間を提供している。
竣工 2021年
場所 神奈川県横浜市
建築 RIA
Livegate Seya
This redevelopment project adjacent to Seya Station on the Sotetsu Line consists of a residential complex, commercial facilities, and the Seya Cultural Center for Seya Ward residents. The proposal was carried out for the rooftop terrace on the third and fourth floors of the Seya Ward Residents Center and the exterior area of the ground floor. The core design concept of the ground floor’s exterior is "Design that has its roots growing into the earth," and a design that corresponds to the lower floors of the building. The continuous elevation of the landscape is intended to create an expansive and lively atmosphere in front of the station. The rooftop terraces on the third and fourth floors, which can be seen from the station plaza side, are designed to create an image of greenery layered on top of each other from the station plaza to the top, leading to the sky, while the counter tables and benches are placed in the rising planting area to provide a space where people can relax and enjoy the sky.
Completed 2021
Location Yokohama City, Kanagawa
Architect RIA













