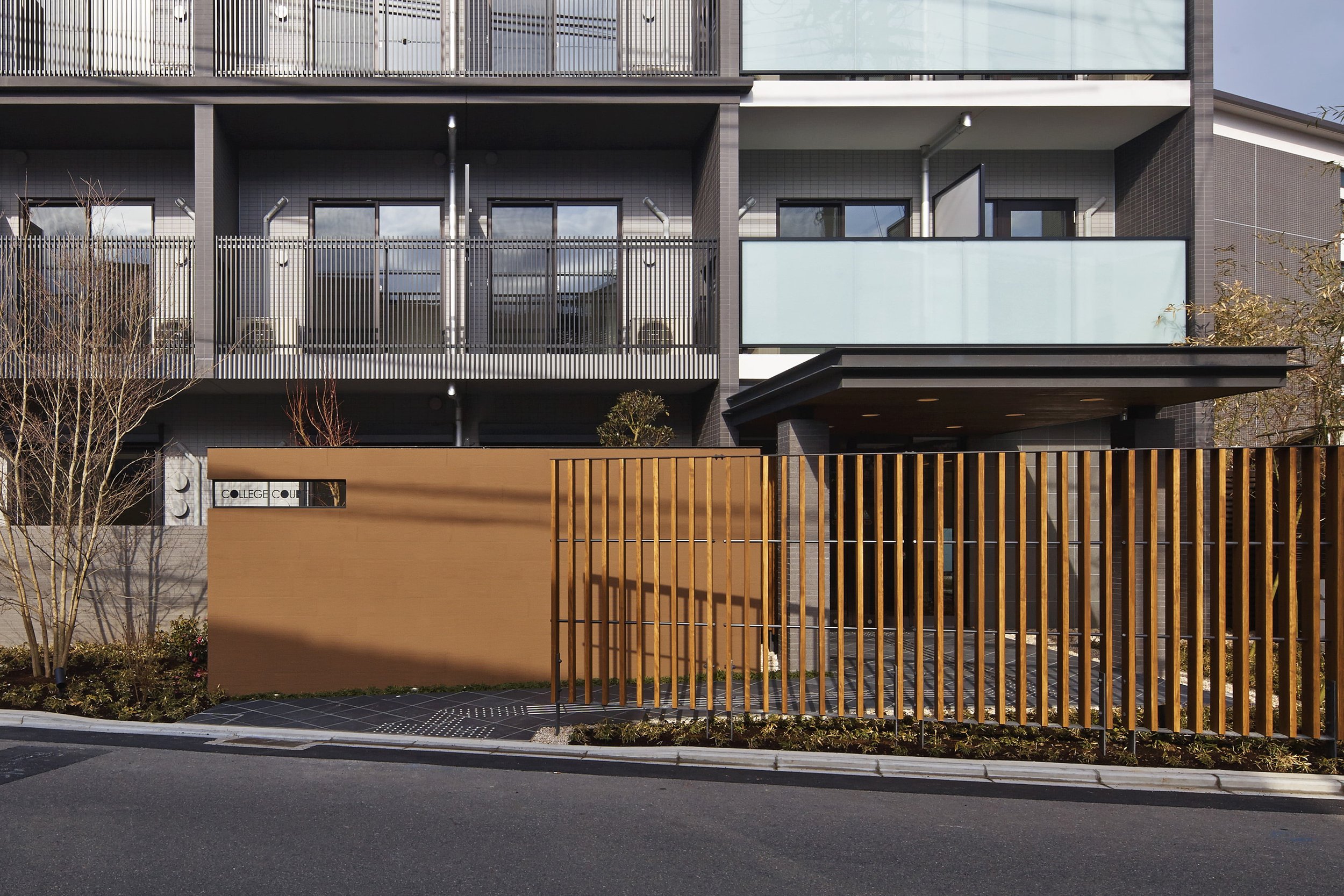
カレッジコート京都下鴨東
京都市内の学生用マンションの作庭である。居住棟と共用部の食堂とは半屋外の路地を介してつながっており、それらに面する特徴的な庭を京都にちなんだ和風の設えとした。建物正面の構えとなる縦格子や壁および竹林を抜けて玄関へと抜ける前庭。建物内のホールは延段や砂利による石庭が屋内外を連続する。ホールを抜けると建物に囲まれた内路地に面する中庭が現れる。各方面からのアイキャッチになる赤錆びた鉄板のプランターや行灯および磨かれた石によるベンチなど個性的な要素を配した。食堂に面する最も奥に敷地の奥行きを活かした坪庭に迎えられる。
竣工 2017年
場所 京都府京都市
建築 ラカンデザイン研究所
写真 Daijirou Okada
College Court Kyoto Shimogamohigashi
A landscape design for a student accommodation in Kyoto. A Japanese garden setting is created along the semi outdoor alley that connects the residential building and the common dining area. The front garden with a focal point of vertical lattice and a bamboo grove leads the way to the entrance. Extended steps and pebbles surround the stone garden along the hall way within the building and it continues its form all the way to the exterior of the building. Past the hallway lies a central garden surrounded by building facades, and filled with unique features such as an eye-catching iron plate planter that is red and rusty, paper lanterns and polished stone benches.
Completed 2017
Location Kyoto City, Kyoto
Architect Lakan Design Institute
Photo Daijirou Okada









